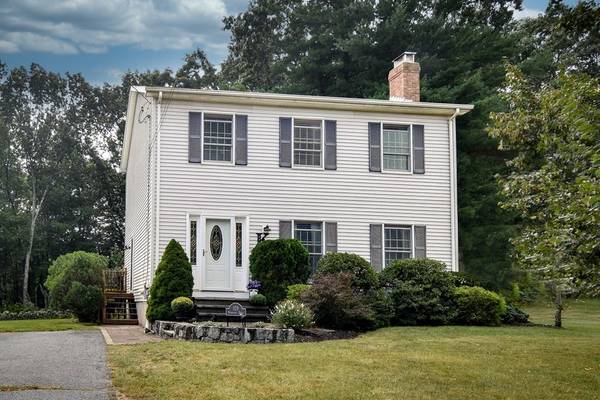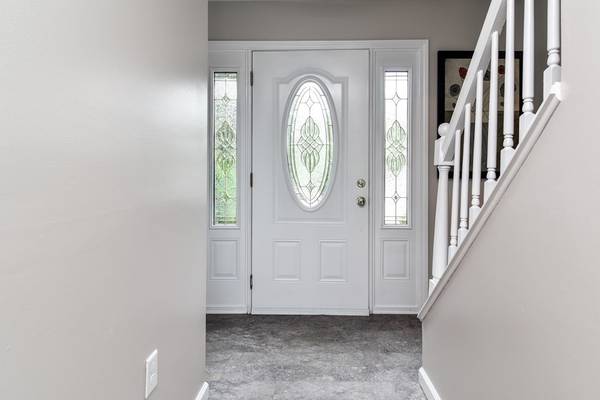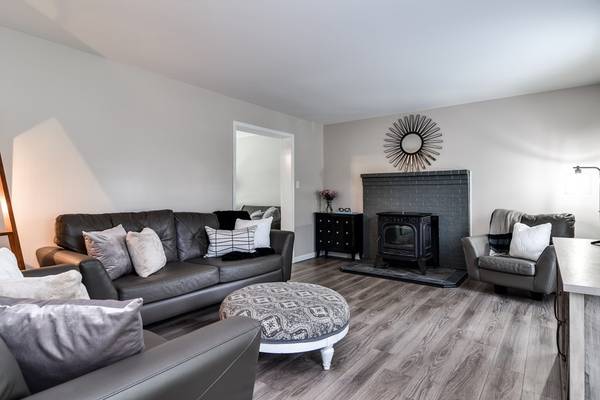For more information regarding the value of a property, please contact us for a free consultation.
Key Details
Sold Price $525,000
Property Type Single Family Home
Sub Type Single Family Residence
Listing Status Sold
Purchase Type For Sale
Square Footage 1,680 sqft
Price per Sqft $312
MLS Listing ID 73163263
Sold Date 10/30/23
Style Colonial
Bedrooms 3
Full Baths 2
Half Baths 1
HOA Y/N false
Year Built 1993
Annual Tax Amount $4,900
Tax Year 2023
Lot Size 0.510 Acres
Acres 0.51
Property Description
Imagine a charming and inviting freshly painted colonial home! This lovely residence is nestled within an established area and exudes a sense of warmth and community. Upon entering, you are welcomed by an airy and pleasing color palate, thanks to the fresh coat of paint that enhances the space's appeal. The living areas are thoughtfully designed, creating a seamless flow between rooms. The kitchen - the focal point of the home - boasts upgraded cherry cabinets, spacious countertops for meal prep and stainless steel appliances. The adjacent dining room is perfect for meals, while enjoying the view of the lovely backyard through the bay window. On the upper floor, you will find three comfortable bedrooms with newer carpet. The main bedroom offers the comfort of an en-suite bathroom. And, a beautiful backyard & patio beckons you to enjoy the firepit while sharing a cozy gathering and a s'more or two. A serene retreat or a gathering place - this home has it all!
Location
State MA
County Worcester
Zoning RES
Direction Highland Street to Rumonoski.
Rooms
Basement Full, Interior Entry, Radon Remediation System, Concrete, Unfinished
Primary Bedroom Level Second
Dining Room Flooring - Vinyl, Window(s) - Bay/Bow/Box
Kitchen Flooring - Vinyl, Dining Area, Pantry, Cabinets - Upgraded, Deck - Exterior, Exterior Access, Slider, Stainless Steel Appliances, Peninsula
Interior
Heating Electric
Cooling None
Fireplaces Number 1
Appliance Range, Dishwasher, Disposal, Microwave, Refrigerator, Washer, Dryer, Plumbed For Ice Maker, Utility Connections for Electric Range, Utility Connections for Electric Dryer
Laundry Washer Hookup
Basement Type Full, Interior Entry, Radon Remediation System, Concrete, Unfinished
Exterior
Exterior Feature Deck - Wood, Rain Gutters, Storage, Screens
Community Features Shopping, Public School
Utilities Available for Electric Range, for Electric Dryer, Washer Hookup, Icemaker Connection
Roof Type Shingle
Total Parking Spaces 6
Garage No
Building
Lot Description Easements, Level
Foundation Concrete Perimeter
Sewer Public Sewer
Water Public
Architectural Style Colonial
Others
Senior Community false
Acceptable Financing Contract
Listing Terms Contract
Read Less Info
Want to know what your home might be worth? Contact us for a FREE valuation!

Our team is ready to help you sell your home for the highest possible price ASAP
Bought with Doug Baker • RE/MAX Real Estate Center
Get More Information
Kathleen Bourque
Sales Associate | License ID: 137803
Sales Associate License ID: 137803



