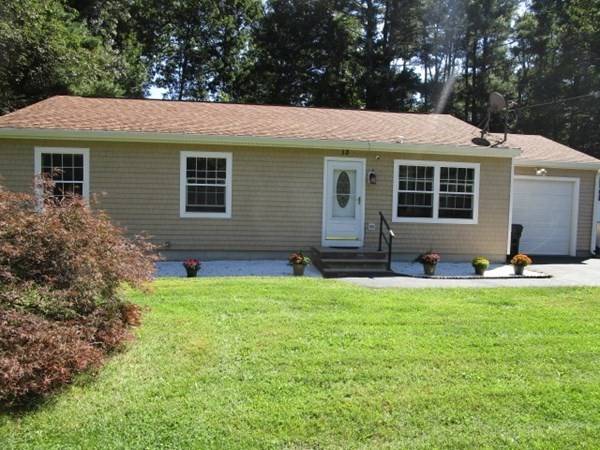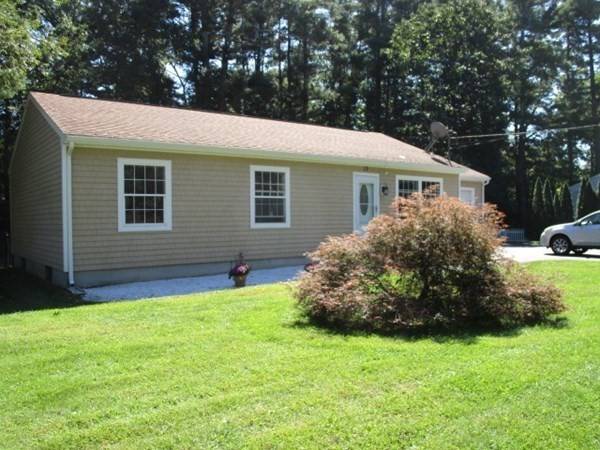For more information regarding the value of a property, please contact us for a free consultation.
Key Details
Sold Price $415,000
Property Type Single Family Home
Sub Type Single Family Residence
Listing Status Sold
Purchase Type For Sale
Square Footage 1,144 sqft
Price per Sqft $362
MLS Listing ID 73159660
Sold Date 10/30/23
Style Ranch
Bedrooms 3
Full Baths 2
HOA Y/N false
Year Built 1998
Annual Tax Amount $4,362
Tax Year 2023
Lot Size 0.570 Acres
Acres 0.57
Property Description
Step into this lovingly cared for home. Exterior features beautiful, upgraded siding, recent roof and gutters. Enjoy the delightful, enclosed backyard while relaxing on the patio and enjoying the firepit. Lawn will stay green with the irrigation system. The garage features hot & cold water, sink, heat and electric eye door opener. The driveway was built to hold a large camper and comes equipped with an electrical outlet. Also, included is a 15KW generator which can power the entire house if there is an electrical outage. The interior has been completely upgraded also. Enjoy the newly painted interior featuring nicely sized living room which opens up to the dining area and delightful kitchen which any cook would enjoy. The peninsula in kitchen also features a breakfast bar and stools which are included. Two bathrooms are tiled and the countertop, sink and medicine cabinets are brand new. If you are looking for the special home visit us on Sunday between 12:30 and 2:30.
Location
State MA
County Worcester
Zoning R3
Direction Charlton St to Dudley Rd
Rooms
Basement Full, Bulkhead, Concrete
Primary Bedroom Level First
Kitchen Ceiling Fan(s), Flooring - Stone/Ceramic Tile, Dining Area, Countertops - Stone/Granite/Solid, French Doors, Kitchen Island, Open Floorplan, Stainless Steel Appliances
Interior
Heating Baseboard, Oil
Cooling Window Unit(s)
Flooring Tile, Carpet, Laminate
Appliance Range, Dishwasher, Microwave, Refrigerator, Washer, Dryer, Utility Connections for Electric Range, Utility Connections for Electric Dryer
Laundry Dryer Hookup - Electric, Washer Hookup
Basement Type Full, Bulkhead, Concrete
Exterior
Exterior Feature Patio, Rain Gutters, Storage, Sprinkler System, Fenced Yard
Garage Spaces 1.0
Fence Fenced
Community Features Public Transportation, Shopping, Tennis Court(s), Park, Golf, Laundromat, Highway Access, Public School
Utilities Available for Electric Range, for Electric Dryer, Washer Hookup
Roof Type Shingle
Total Parking Spaces 6
Garage Yes
Building
Lot Description Level
Foundation Concrete Perimeter
Sewer Private Sewer
Water Public
Architectural Style Ranch
Schools
Elementary Schools Chaffee
Middle Schools Oxford
High Schools Oxford
Others
Senior Community false
Read Less Info
Want to know what your home might be worth? Contact us for a FREE valuation!

Our team is ready to help you sell your home for the highest possible price ASAP
Bought with Maureen Cimoch • Lake Realty
Get More Information
Kathleen Bourque
Sales Associate | License ID: 137803
Sales Associate License ID: 137803



