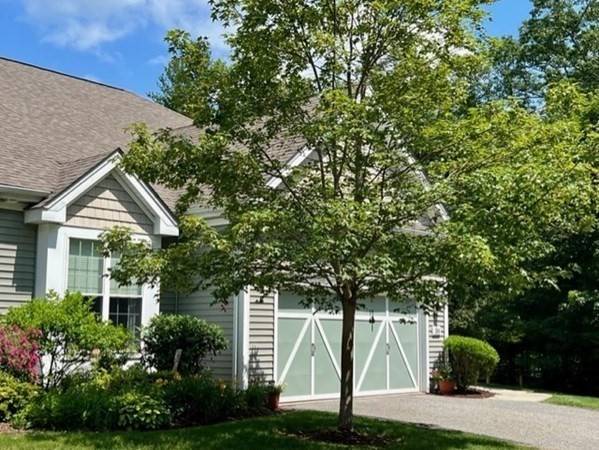For more information regarding the value of a property, please contact us for a free consultation.
Key Details
Sold Price $625,000
Property Type Condo
Sub Type Condominium
Listing Status Sold
Purchase Type For Sale
Square Footage 2,225 sqft
Price per Sqft $280
MLS Listing ID 73142570
Sold Date 10/31/23
Bedrooms 3
Full Baths 3
HOA Fees $490/mo
HOA Y/N true
Year Built 2011
Annual Tax Amount $6,076
Tax Year 2023
Property Description
This 3 bedroom, 3 bath, 2,225 sq. Ft. Townhouse is located on one of the most private areas on Shining Rock Golf Course. With an open layout; the living room has recessed lighting, cathedral ceiling, gas fireplace. The attached three season porch allows for additional living space. 1st floor primary suite features tray ceiling, spacious closet, double vanity, large soaker tub, walk-in shower. The dining area overlooks the 12th Tee. Hardwood floors throughout first floor. Bathrooms/laundry room are tile. Spacious second bedroom/office has floor/ceiling windows. First floor hall features pantry, laundry room and bathroom with walk-in/roll-in accessible shower. Kitchen has recessed lighting, granite countertops, breakfast bar. The family room/loft has large bedroom, extra-large closet and full bath to complete upstairs. A very quiet living area with privacy at its Best! A True Golfer's Delight.
Location
State MA
County Worcester
Zoning RES
Direction Hartford Ave South, continue onto Clubhouse Lane, continue straight onto Sandtrap.
Rooms
Family Room Flooring - Wall to Wall Carpet
Basement Y
Primary Bedroom Level First
Dining Room Flooring - Hardwood, Open Floorplan
Kitchen Flooring - Hardwood, Countertops - Stone/Granite/Solid, Breakfast Bar / Nook, Cabinets - Upgraded, Open Floorplan, Recessed Lighting, Stainless Steel Appliances, Gas Stove
Interior
Heating Forced Air, Natural Gas
Cooling Central Air
Flooring Tile, Carpet, Hardwood
Fireplaces Number 1
Fireplaces Type Living Room
Appliance Range, Dishwasher, Microwave
Laundry Flooring - Stone/Ceramic Tile, Main Level, Washer Hookup, First Floor, In Unit
Basement Type Y
Exterior
Exterior Feature Porch - Enclosed, Rain Gutters, Professional Landscaping, Sprinkler System
Garage Spaces 2.0
Community Features Golf, Highway Access, House of Worship, Public School
Roof Type Shingle
Total Parking Spaces 2
Garage Yes
Building
Story 2
Sewer Public Sewer
Water Public
Schools
High Schools Northbridge
Others
Senior Community false
Acceptable Financing Contract
Listing Terms Contract
Read Less Info
Want to know what your home might be worth? Contact us for a FREE valuation!

Our team is ready to help you sell your home for the highest possible price ASAP
Bought with Lynne Hofmann Ritucci • Realty Executives Boston West
Get More Information
Kathleen Bourque
Sales Associate | License ID: 137803
Sales Associate License ID: 137803



