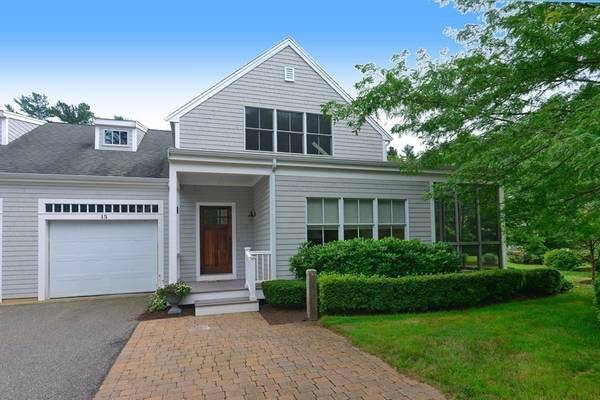For more information regarding the value of a property, please contact us for a free consultation.
Key Details
Sold Price $675,000
Property Type Condo
Sub Type Condominium
Listing Status Sold
Purchase Type For Sale
Square Footage 2,611 sqft
Price per Sqft $258
MLS Listing ID 73141262
Sold Date 11/08/23
Bedrooms 2
Full Baths 2
Half Baths 1
HOA Fees $442/mo
HOA Y/N true
Year Built 2006
Annual Tax Amount $5,672
Tax Year 2022
Property Description
"The Pines" Rochester's highly sought after 55+ community. Known for the builder's impeccable quality and craftsmanship with attention paid to every detail. Soaring cathedral ceilings and an abundance of natural light greet you upon entering the wide-open dining /kitchen and living space completed by a gas lit fireplace, granite counters, stainless appliances and access to either of the 2 screened porches, creating a spectacular extension of the indoor living space. The first floor also lies host to the Master ensuite w/ double vanity, granite counters, separate shower and luxurious soaking tub. What more you ask? How about 1st fl laundry and direct entry from the attached garage enhancing the functionality of this home. On the 2nd fl you will find an amazing loft, additional guest bedroom, full bath and private office/craft rm. Your finished lower level provides an additional 500+ sq ft. of living area ensuring plenty of space for friends and family.
Location
State MA
County Plymouth
Zoning A/R
Direction kindly use GPS
Rooms
Family Room Flooring - Wall to Wall Carpet
Basement Y
Primary Bedroom Level First
Dining Room Flooring - Hardwood, Open Floorplan, Recessed Lighting
Kitchen Flooring - Hardwood, Countertops - Stone/Granite/Solid, Kitchen Island, Open Floorplan, Recessed Lighting, Peninsula, Lighting - Pendant
Interior
Interior Features Recessed Lighting, Loft, Study
Heating Central, Natural Gas
Cooling Central Air
Flooring Tile, Carpet, Hardwood, Flooring - Hardwood, Flooring - Wall to Wall Carpet
Fireplaces Number 1
Fireplaces Type Living Room
Appliance Range, Dishwasher, Microwave, Refrigerator, Washer, Dryer, Vacuum System, Utility Connections for Electric Range, Utility Connections for Electric Oven
Laundry First Floor, In Unit, Washer Hookup
Basement Type Y
Exterior
Exterior Feature Porch - Screened, Deck - Composite
Garage Spaces 1.0
Pool Association, In Ground
Community Features Shopping, Pool, Walk/Jog Trails, Stable(s), Golf, Conservation Area, Highway Access, House of Worship, Public School, Adult Community
Utilities Available for Electric Range, for Electric Oven, Washer Hookup
Waterfront Description Beach Front,Ocean,1 to 2 Mile To Beach,Beach Ownership(Private,Deeded Rights)
Roof Type Shingle
Total Parking Spaces 2
Garage Yes
Waterfront Description Beach Front,Ocean,1 to 2 Mile To Beach,Beach Ownership(Private,Deeded Rights)
Building
Story 3
Sewer Private Sewer
Water Private
Others
Pets Allowed Yes w/ Restrictions
Senior Community true
Acceptable Financing Contract
Listing Terms Contract
Pets Allowed Yes w/ Restrictions
Read Less Info
Want to know what your home might be worth? Contact us for a FREE valuation!

Our team is ready to help you sell your home for the highest possible price ASAP
Bought with Marie E. Cashman • eXp Realty
Get More Information
Kathleen Bourque
Sales Associate | License ID: 137803
Sales Associate License ID: 137803



