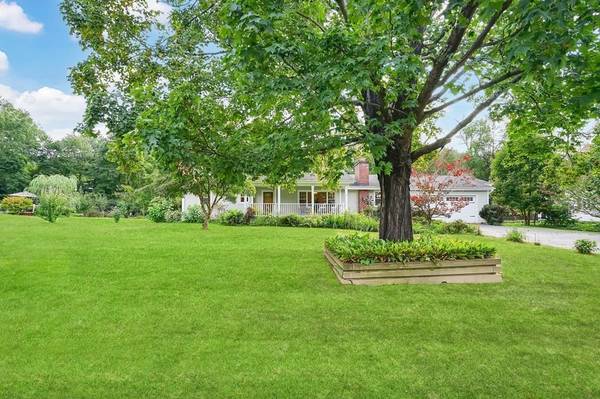For more information regarding the value of a property, please contact us for a free consultation.
Key Details
Sold Price $432,000
Property Type Single Family Home
Sub Type Single Family Residence
Listing Status Sold
Purchase Type For Sale
Square Footage 2,234 sqft
Price per Sqft $193
MLS Listing ID 73162731
Sold Date 11/09/23
Style Ranch
Bedrooms 3
Full Baths 2
HOA Y/N false
Year Built 1965
Annual Tax Amount $7,547
Tax Year 2023
Lot Size 0.550 Acres
Acres 0.55
Property Description
Welcome home to this spacious Ranch in perfect condition! Enter the home from the farmer's porch where you are sure to spend evenings w/ your favorite drink & book in hand. This home has been lovingly maintained w/ a flexible floor plan, neutral paints & hardwood floors. The main living spaces offer an adjoining living & dining room w/ double sided fp, kitchen, office & an enchanting 4 season sunroom overlooking the private yard w/ deck access connecting the exceptional family room w/ cathedral ceilings & gas fp. Three bedrooms & two full bathrooms complete the main level. Lower level offers a freshly painted finished space w/ brand new flooring. Additional highlights include 1st floor laundry, 2 car garage, fenced in yard, XL storage shed that can fit a project car and more, BRAND NEW septic system & roof, windows & siding just 10 years old. Embrace a lifestyle of peace & tranquility in the heart of Wilbraham in close proximity to top rated schools, restaurants & Rice's Fruit Farm!
Location
State MA
County Hampden
Zoning R40
Direction Off Main St.
Rooms
Family Room Vaulted Ceiling(s), Flooring - Hardwood, Deck - Exterior, Exterior Access
Basement Full, Partially Finished, Bulkhead
Primary Bedroom Level First
Dining Room Flooring - Hardwood
Kitchen Flooring - Stone/Ceramic Tile
Interior
Interior Features Ceiling Fan(s), Home Office, Sun Room, Play Room
Heating Baseboard, Natural Gas, Electric, Ductless
Cooling Window Unit(s), Wall Unit(s), Ductless
Flooring Tile, Vinyl, Hardwood, Flooring - Hardwood, Flooring - Vinyl
Fireplaces Number 2
Fireplaces Type Family Room, Living Room
Appliance Range, Dishwasher, Refrigerator, Freezer, Washer, Dryer, Utility Connections for Gas Range, Utility Connections for Electric Dryer
Laundry First Floor
Basement Type Full,Partially Finished,Bulkhead
Exterior
Exterior Feature Deck - Wood, Covered Patio/Deck, Rain Gutters, Storage, Professional Landscaping, Screens, Fenced Yard
Garage Spaces 2.0
Fence Fenced/Enclosed, Fenced
Community Features Shopping, Stable(s), Golf, Conservation Area, Private School, Public School
Utilities Available for Gas Range, for Electric Dryer
Roof Type Shingle
Total Parking Spaces 4
Garage Yes
Building
Lot Description Level
Foundation Concrete Perimeter
Sewer Private Sewer
Water Public
Schools
High Schools Minnechaug
Others
Senior Community false
Acceptable Financing Contract
Listing Terms Contract
Read Less Info
Want to know what your home might be worth? Contact us for a FREE valuation!

Our team is ready to help you sell your home for the highest possible price ASAP
Bought with Tracy M. Torres • ROVI Homes
Get More Information

Kathleen Bourque
Sales Associate | License ID: 137803
Sales Associate License ID: 137803



