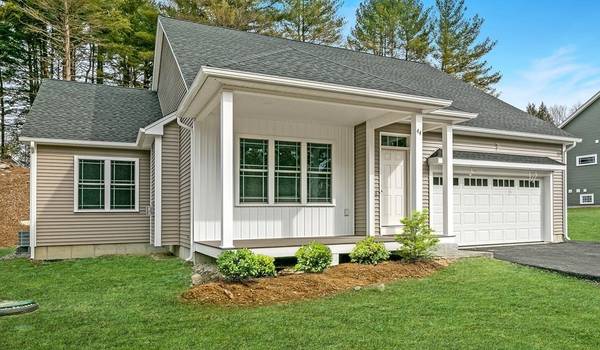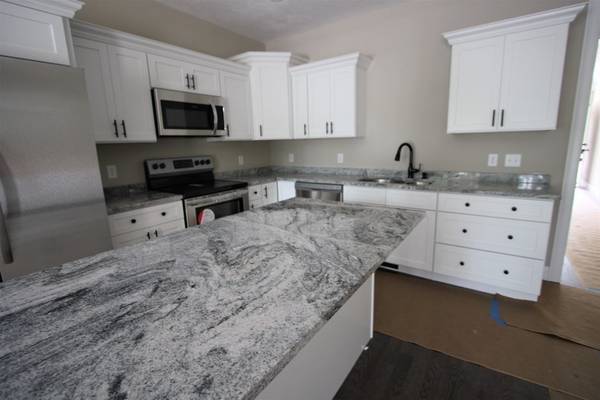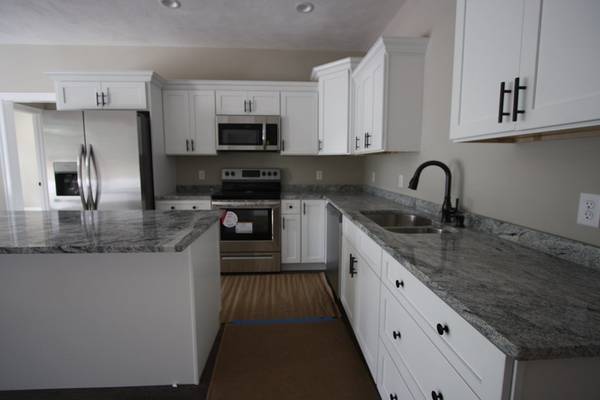For more information regarding the value of a property, please contact us for a free consultation.
Key Details
Sold Price $599,900
Property Type Single Family Home
Sub Type Condex
Listing Status Sold
Purchase Type For Sale
Square Footage 1,658 sqft
Price per Sqft $361
MLS Listing ID 73113718
Sold Date 11/14/23
Style Other (See Remarks)
Bedrooms 3
Full Baths 2
HOA Y/N true
Year Built 2023
Tax Year 2023
Lot Size 0.920 Acres
Acres 0.92
Property Description
UNDER CONSTRUCTION, September delivery! One level living!! Quality throughout this beautiful 3 bedroom Ranch!! Nestled on a new 18 home quiet cul d'sac surrounded by nature but close to highways, stores and restaurants! These beautiful homes are spacious and open with 9' ceilings, large living room with hardwoods and 3 piece crown molding. Custom kitchen with center island, sunny and spacious dining area, custom cabinets (soft close drawers) crown molding and granite or quartz counter, recessed lights, SS appliances and hardwood floors! Main bedroom suite offers large walk-in closet, private bath with separate commode area, double sinks & tile floor! 2 car garage and private yard and patio as well as front porch! High efficiency heating/cooling system, low maintenance vinyl siding, nothing to do but choose your selections & get ready to move in! virtual tour:https://matterport.com/discover/space/r5GiLQrKfr5
Location
State MA
County Worcester
Zoning R
Direction Rte 122 to Mike's Way, use 2829 Providence Rd Northbridge in GPS to get to entrance of sub-division
Rooms
Basement Y
Primary Bedroom Level Main, First
Kitchen Flooring - Hardwood, Pantry, Countertops - Stone/Granite/Solid, Kitchen Island, Exterior Access, Recessed Lighting
Interior
Heating Forced Air, Air Source Heat Pumps (ASHP)
Cooling Central Air, Air Source Heat Pumps (ASHP)
Flooring Wood, Tile, Carpet
Appliance Range, Dishwasher, Microwave, Utility Connections for Electric Range, Utility Connections for Electric Dryer
Laundry Flooring - Stone/Ceramic Tile, Electric Dryer Hookup, Washer Hookup, First Floor, In Unit
Basement Type Y
Exterior
Exterior Feature Porch, Deck, Screens, Rain Gutters
Garage Spaces 2.0
Community Features Shopping, Golf, Conservation Area, Highway Access, Private School, Public School, T-Station
Utilities Available for Electric Range, for Electric Dryer
Roof Type Shingle
Total Parking Spaces 4
Garage Yes
Building
Story 1
Sewer Private Sewer
Water Public
Architectural Style Other (See Remarks)
Others
Pets Allowed Yes
Senior Community false
Pets Allowed Yes
Read Less Info
Want to know what your home might be worth? Contact us for a FREE valuation!

Our team is ready to help you sell your home for the highest possible price ASAP
Bought with Kathleen Mcbride • RE/MAX Executive Realty
Get More Information
Kathleen Bourque
Sales Associate | License ID: 137803
Sales Associate License ID: 137803



