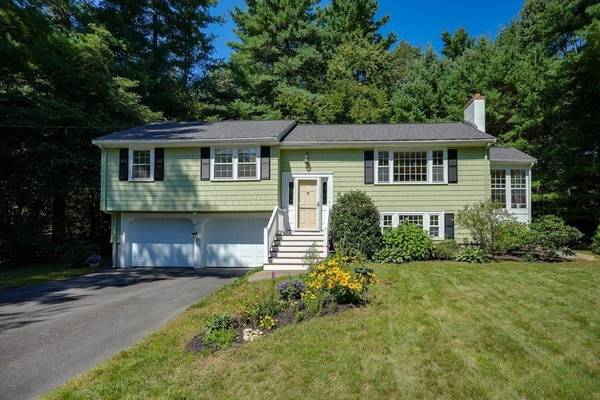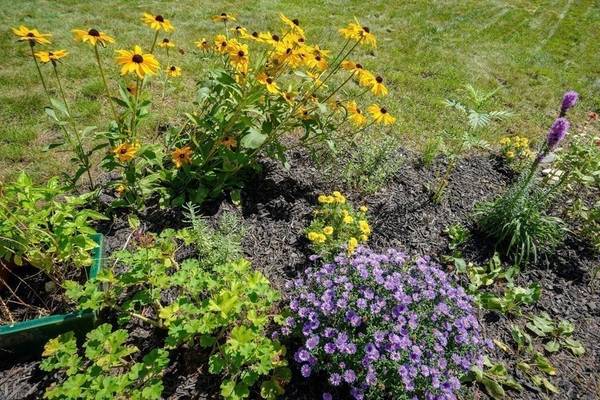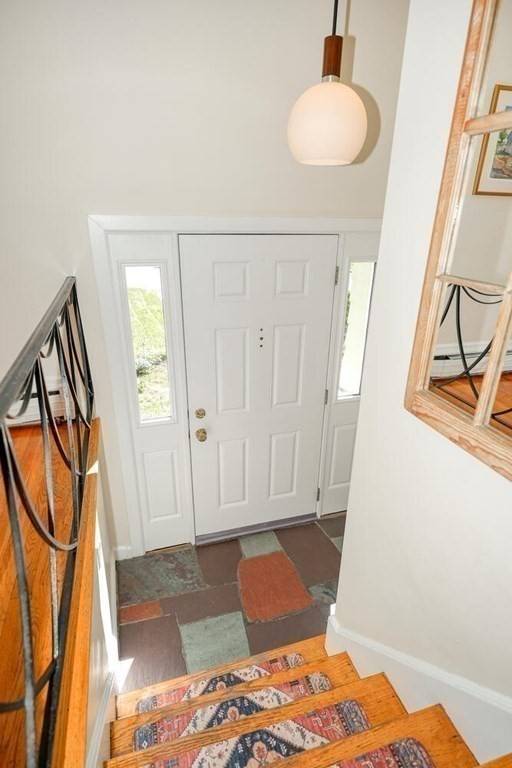For more information regarding the value of a property, please contact us for a free consultation.
Key Details
Sold Price $744,900
Property Type Single Family Home
Sub Type Single Family Residence
Listing Status Sold
Purchase Type For Sale
Square Footage 1,335 sqft
Price per Sqft $557
Subdivision Belknap Estates
MLS Listing ID 73159917
Sold Date 11/09/23
Style Split Entry
Bedrooms 3
Full Baths 2
HOA Y/N false
Year Built 1958
Annual Tax Amount $9,287
Tax Year 2023
Lot Size 0.590 Acres
Acres 0.59
Property Description
Welcome to Belknap Estates one of the most desirable neighborhoods on the Westwood side of Town! Located on a corner lot is this sunny 7 room, 3 bedroom, 2 bath split level ,complete with a wood-burning fireplace in the living room, lovely dining room, updated kitchen with custom cabinetry, granite counters, SS appliances, hardwood and tile flooring, plus a delightful, enclosed, 3 season porch which brings the outdoors in with all the windows. The lower level has a family room with a fireplace, a bath with a shower as well as the utility area. Great level front yard for family gatherings and recreation and a very private rear yard, a fire pit patio area and plenty of shade trees for pure relaxation. At the end of the street there is a walking path to the High School, Middle School and playing fields. Easy access to shopping, restaurants, highways and town amenities. This gem is waiting for you!
Location
State MA
County Norfolk
Zoning RS
Direction Main St. to Nebo to Hillcrest
Rooms
Family Room Flooring - Laminate, Window(s) - Bay/Bow/Box
Basement Partially Finished, Interior Entry, Garage Access, Radon Remediation System, Concrete
Primary Bedroom Level Main, First
Dining Room Flooring - Hardwood, Window(s) - Bay/Bow/Box, Chair Rail, Exterior Access, Lighting - Overhead
Kitchen Flooring - Hardwood, Window(s) - Bay/Bow/Box, Countertops - Stone/Granite/Solid, Cabinets - Upgraded, Recessed Lighting, Stainless Steel Appliances, Lighting - Overhead
Interior
Interior Features High Speed Internet
Heating Baseboard, Oil
Cooling Central Air
Flooring Tile, Laminate, Hardwood
Fireplaces Number 2
Fireplaces Type Family Room, Living Room
Appliance Range, Dishwasher, Disposal, Microwave, Utility Connections for Electric Range, Utility Connections for Electric Oven, Utility Connections for Electric Dryer
Laundry In Basement, Washer Hookup
Basement Type Partially Finished,Interior Entry,Garage Access,Radon Remediation System,Concrete
Exterior
Exterior Feature Porch - Enclosed, Porch - Screened, Patio, Rain Gutters, Professional Landscaping, Screens, Invisible Fence
Garage Spaces 2.0
Fence Invisible
Community Features Public Transportation, Shopping, Pool, Tennis Court(s), Park, Walk/Jog Trails, Stable(s), Laundromat, Conservation Area, Highway Access, House of Worship, Private School, Public School, Sidewalks
Utilities Available for Electric Range, for Electric Oven, for Electric Dryer, Washer Hookup
Roof Type Shingle
Total Parking Spaces 6
Garage Yes
Building
Lot Description Corner Lot, Wooded, Level
Foundation Concrete Perimeter
Sewer Public Sewer
Water Public
Architectural Style Split Entry
Schools
Elementary Schools Mem/Wheelk/Dale
Middle Schools Blake Ms
High Schools Medfield Hs
Others
Senior Community false
Acceptable Financing Contract
Listing Terms Contract
Read Less Info
Want to know what your home might be worth? Contact us for a FREE valuation!

Our team is ready to help you sell your home for the highest possible price ASAP
Bought with Joseph Castro • Columbus and Over Group, LLC
Get More Information
Kathleen Bourque
Sales Associate | License ID: 137803
Sales Associate License ID: 137803



