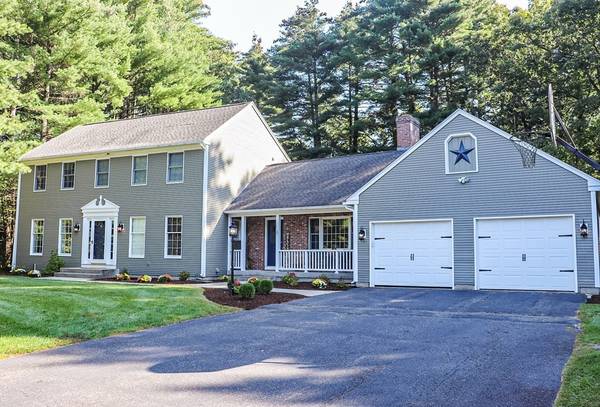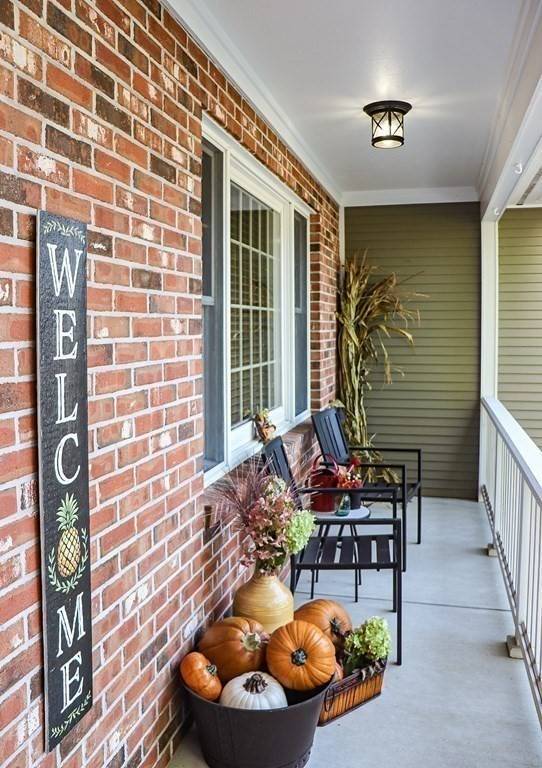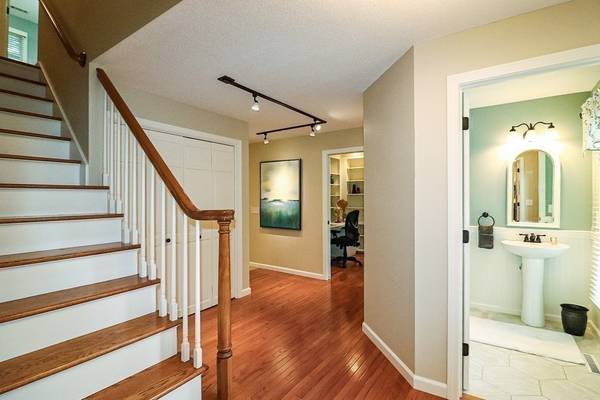For more information regarding the value of a property, please contact us for a free consultation.
Key Details
Sold Price $627,000
Property Type Single Family Home
Sub Type Single Family Residence
Listing Status Sold
Purchase Type For Sale
Square Footage 2,768 sqft
Price per Sqft $226
MLS Listing ID 73164846
Sold Date 11/17/23
Style Colonial
Bedrooms 4
Full Baths 2
Half Baths 1
HOA Y/N false
Year Built 1988
Annual Tax Amount $9,468
Tax Year 2023
Lot Size 1.210 Acres
Acres 1.21
Property Description
RUN do not Walk to this updated home in sought after "trick or treat" neighborhood of Wilbraham. Home boasts BRAND NEW furnace & CAIR (2023), much newly painted interior & covered front porch. Our Kitchen offers ample cabinetry, SS, granite center island, recessed, new lighting & informal dining area w/slider to deck. Family room w/custom hearth plus French doors to 4 season Sunroom boasting skylights & slider to deck. This space is truly the "Heart of the Home". Formal Living & Dining Room plus 1st floor Office located privately w/tons of shelving & storage. Half bath, laundry room & mudroom finish 1st level impeccably! Our 2nd level offers ovrszd main bdrm boasting walk in closet, ceiling fan & sparkling bath w/tiled shower & glass door. Three addtl good size bdrms plus lovey dbl vanity bath finish this level well. Need more space? Our lower level offers finished rec room plus tons of storage. This move in ready home has been loved & meticulously maintained! Pleasure to show! Run.
Location
State MA
County Hampden
Zoning R34
Direction Stony Hill to Oakland to Hemlock or Main Street to Oakland to Hemlock
Rooms
Family Room Ceiling Fan(s), Flooring - Hardwood, French Doors, Exterior Access, Open Floorplan, Recessed Lighting, Remodeled, Lighting - Overhead
Basement Full, Partially Finished, Interior Entry, Bulkhead
Primary Bedroom Level Second
Dining Room Flooring - Hardwood, Lighting - Overhead, Crown Molding
Kitchen Flooring - Laminate, Dining Area, Balcony / Deck, Countertops - Stone/Granite/Solid, Kitchen Island, Cabinets - Upgraded, Deck - Exterior, Exterior Access, Recessed Lighting, Stainless Steel Appliances, Gas Stove, Lighting - Pendant, Crown Molding
Interior
Interior Features Recessed Lighting, Ceiling Fan(s), Ceiling - Vaulted, Slider, Lighting - Overhead, Office, Sun Room, Mud Room, Central Vacuum
Heating Forced Air, Natural Gas
Cooling Central Air
Flooring Wood, Tile, Carpet, Laminate, Hardwood, Flooring - Hardwood, Flooring - Stone/Ceramic Tile
Fireplaces Number 1
Fireplaces Type Family Room
Appliance Oven, Dishwasher, Disposal, Countertop Range, Refrigerator, Washer, Dryer, Plumbed For Ice Maker, Utility Connections for Electric Oven, Utility Connections for Electric Dryer
Laundry Main Level, Electric Dryer Hookup, Washer Hookup, First Floor
Basement Type Full,Partially Finished,Interior Entry,Bulkhead
Exterior
Exterior Feature Porch, Deck, Sprinkler System
Garage Spaces 2.0
Community Features Public Transportation, Shopping, Tennis Court(s), Park, Walk/Jog Trails, Stable(s), Golf, Medical Facility, House of Worship, Private School, Public School
Utilities Available for Electric Oven, for Electric Dryer, Washer Hookup, Icemaker Connection
Roof Type Shingle
Total Parking Spaces 6
Garage Yes
Building
Lot Description Cul-De-Sac, Level
Foundation Concrete Perimeter
Sewer Private Sewer
Water Public
Schools
Middle Schools Wilbraham Middl
High Schools Minnechaug
Others
Senior Community false
Read Less Info
Want to know what your home might be worth? Contact us for a FREE valuation!

Our team is ready to help you sell your home for the highest possible price ASAP
Bought with Michal Boudreau • Berkshire Hathaway HomeServices Realty Professionals
Get More Information

Kathleen Bourque
Sales Associate | License ID: 137803
Sales Associate License ID: 137803



