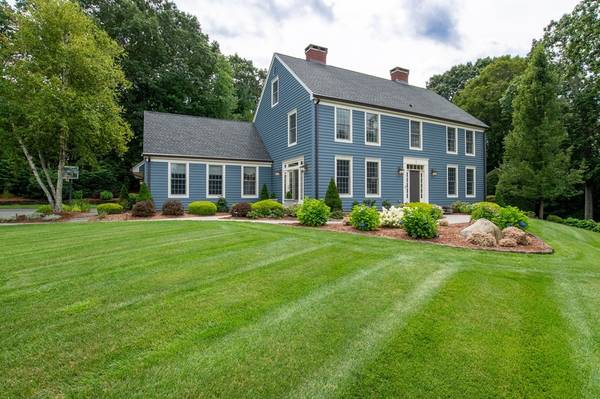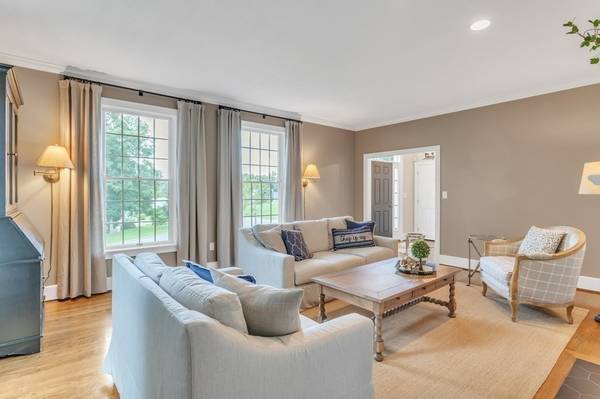For more information regarding the value of a property, please contact us for a free consultation.
Key Details
Sold Price $867,000
Property Type Single Family Home
Sub Type Single Family Residence
Listing Status Sold
Purchase Type For Sale
Square Footage 4,170 sqft
Price per Sqft $207
MLS Listing ID 73149948
Sold Date 11/22/23
Style Colonial
Bedrooms 5
Full Baths 3
Half Baths 1
HOA Y/N false
Year Built 1989
Annual Tax Amount $16,305
Tax Year 2023
Lot Size 1.450 Acres
Acres 1.45
Property Description
Nestled on a private knoll in prestigious Red Gap, this meticulously updated home will surely impress! Using only premier materials & appointments, home boasts Laplante kitchen & bath, Quartz ctrtps, hdwds on 2 levels & 4 fplcs! Love to entertain? Our stunning Vartanian kitchen w/ SS, ovrszd island & dining area w/ovrszd fplc will delight! Formal DR w/dbl French drs, LR w/fplc, Sunroom w/skylight, built ins & French door, FR w/fplc & dble French doors,private office w/built ins, laundry & 1/2 bath fin 1st floor impeccably. Heading to 2nd level, private Master suite boasts fplc, dressing area w/built ins, walk in & serene bath w/tiled shwr & stunning appts.Two bdrms, full bath plus 4th bdrm w/tandem play/storage area fin 2nd level superbly. Have guests? 3rd flr offers private GUEST/TEEN SUITE boasting bdrm, den, walk in & full bath! Updated Mechanicals, Roof, Windows, Vinyl plus Auto Gen & Solar run this home efficiently. Pool, stone walkways, patios, grill & fire pit are ready to enjoy
Location
State MA
County Hampden
Zoning R60
Direction Use GPS
Rooms
Family Room Flooring - Hardwood, French Doors, Exterior Access, Recessed Lighting, Crown Molding
Basement Full, Partially Finished, Interior Entry, Garage Access
Primary Bedroom Level Second
Dining Room Flooring - Hardwood, French Doors, Chair Rail, Exterior Access, Recessed Lighting, Lighting - Overhead, Crown Molding
Kitchen Flooring - Hardwood, Dining Area, Countertops - Stone/Granite/Solid, Kitchen Island, Cabinets - Upgraded, Open Floorplan, Recessed Lighting, Remodeled, Stainless Steel Appliances, Gas Stove
Interior
Interior Features Vaulted Ceiling(s), Closet/Cabinets - Custom Built, Open Floor Plan, Recessed Lighting, Countertops - Stone/Granite/Solid, Wet bar, Cabinets - Upgraded, Bathroom - Full, Bathroom - With Shower Stall, Lighting - Sconce, Home Office, Sun Room, Game Room, Bathroom, Central Vacuum, Wet Bar
Heating Central, Forced Air, Propane, Ductless
Cooling Central Air, Ductless
Flooring Tile, Carpet, Hardwood, Wood Laminate, Flooring - Hardwood, Flooring - Wall to Wall Carpet, Flooring - Stone/Ceramic Tile
Fireplaces Number 4
Fireplaces Type Family Room, Living Room, Master Bedroom
Appliance Range, Dishwasher, Disposal, Microwave, Refrigerator, Washer, Dryer, Water Treatment, Wine Refrigerator, Vacuum System, Range Hood, Water Softener, Plumbed For Ice Maker, Utility Connections for Gas Range, Utility Connections for Electric Dryer, Utility Connections Outdoor Gas Grill Hookup
Laundry Laundry Closet, Main Level, First Floor, Washer Hookup
Basement Type Full,Partially Finished,Interior Entry,Garage Access
Exterior
Exterior Feature Patio, Pool - Inground Heated, Rain Gutters, Storage, Professional Landscaping, Sprinkler System, Decorative Lighting, Stone Wall
Garage Spaces 2.0
Pool Pool - Inground Heated
Community Features Shopping, Tennis Court(s), Park, Walk/Jog Trails, Stable(s), Golf, Medical Facility, Conservation Area, House of Worship, Private School, Public School
Utilities Available for Gas Range, for Electric Dryer, Washer Hookup, Icemaker Connection, Generator Connection, Outdoor Gas Grill Hookup
Roof Type Shingle
Total Parking Spaces 10
Garage Yes
Private Pool true
Building
Lot Description Wooded, Underground Storage Tank, Gentle Sloping
Foundation Concrete Perimeter
Sewer Private Sewer
Water Private
Schools
Middle Schools Wilb Middle
High Schools Minnechaug
Others
Senior Community false
Read Less Info
Want to know what your home might be worth? Contact us for a FREE valuation!

Our team is ready to help you sell your home for the highest possible price ASAP
Bought with The Suzanne White Team • William Raveis R.E. & Home Services
Get More Information

Kathleen Bourque
Sales Associate | License ID: 137803
Sales Associate License ID: 137803



