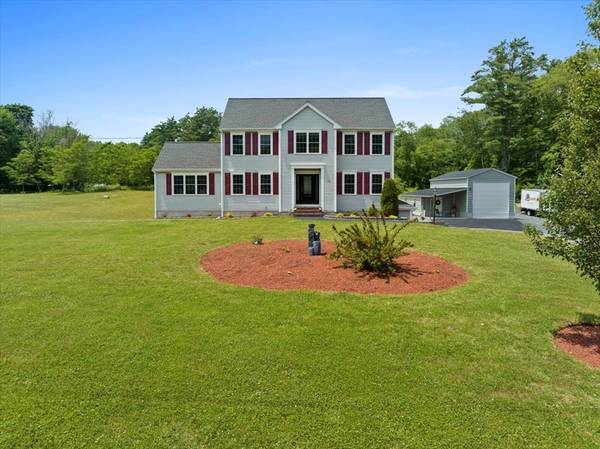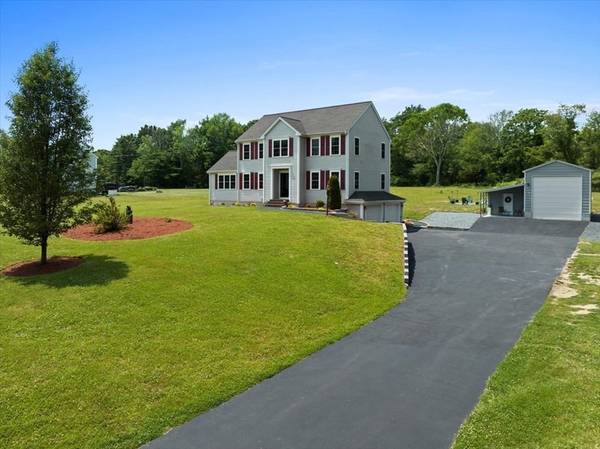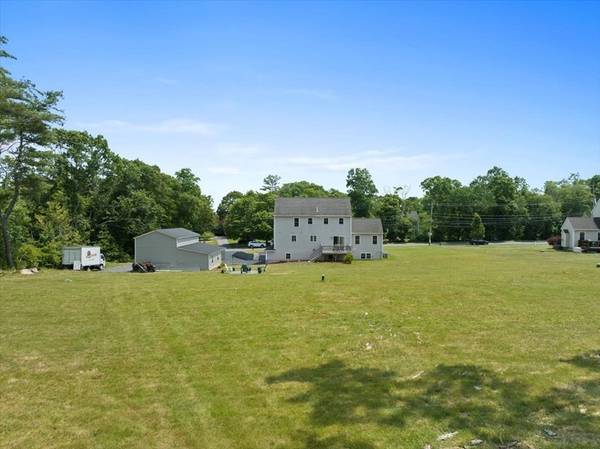For more information regarding the value of a property, please contact us for a free consultation.
Key Details
Sold Price $740,500
Property Type Single Family Home
Sub Type Single Family Residence
Listing Status Sold
Purchase Type For Sale
Square Footage 2,166 sqft
Price per Sqft $341
MLS Listing ID 73124991
Sold Date 11/17/23
Style Colonial
Bedrooms 3
Full Baths 3
Half Baths 1
HOA Y/N false
Year Built 2014
Annual Tax Amount $6,697
Tax Year 2023
Lot Size 1.610 Acres
Acres 1.61
Property Description
This Custom Built Colonial w/ a finished basement has so much to offer & is worth A Visit from You & Your Family. The 34X28 Detached Garage would be great for all of your Large Toys, Horses and More. This home is move in ready-Just waiting for your family to move in & make it Your own. Great for Entertaining with the Eat-in Kitchen that has Granite Countertops Open & looking into the Dining room. The Kitchen is also open into the A Large Family Room which has Cathedral Ceilings. From Your Kitchen area, You can walk out onto your deck & Into your Open Back yard space for Family & Friends to Enjoy. You are going to love the walk in Pantry for more storage. There is also a front living room, that could be used for so many things such as an office or playroom. You are going to love the half bath on the first floor & the full bath in the basement. The second level Main Bedroom has a 13X11 walk in closet. The home is Wired for a portable generator; And also has a four bedroom Septic System.
Location
State MA
County Plymouth
Zoning Residentia
Direction Route 18 to Highland Road
Rooms
Family Room Flooring - Hardwood
Basement Full, Partially Finished, Garage Access
Primary Bedroom Level Second
Dining Room Flooring - Hardwood
Kitchen Flooring - Stone/Ceramic Tile, Kitchen Island, Deck - Exterior, Exterior Access
Interior
Interior Features Bathroom, Bonus Room
Heating Forced Air, Oil
Cooling Central Air
Flooring Wood, Hardwood, Flooring - Stone/Ceramic Tile
Laundry Second Floor
Basement Type Full,Partially Finished,Garage Access
Exterior
Exterior Feature Deck - Composite
Garage Spaces 2.0
Roof Type Shingle
Total Parking Spaces 8
Garage Yes
Building
Lot Description Cleared
Foundation Concrete Perimeter
Sewer Inspection Required for Sale
Water Private
Architectural Style Colonial
Others
Senior Community false
Read Less Info
Want to know what your home might be worth? Contact us for a FREE valuation!

Our team is ready to help you sell your home for the highest possible price ASAP
Bought with Cynthia Danksewicz • C.D. Danksewicz Realty
Get More Information
Kathleen Bourque
Sales Associate | License ID: 137803
Sales Associate License ID: 137803



