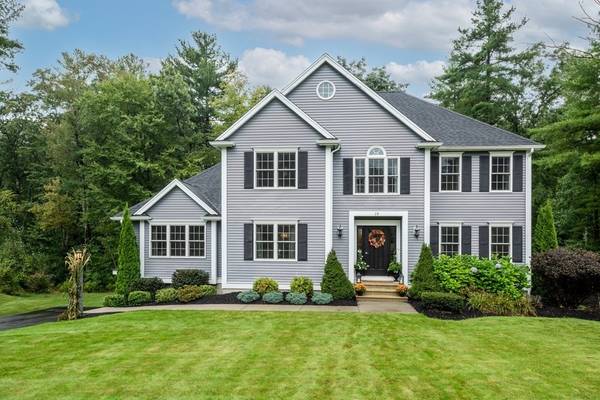For more information regarding the value of a property, please contact us for a free consultation.
Key Details
Sold Price $795,000
Property Type Single Family Home
Sub Type Single Family Residence
Listing Status Sold
Purchase Type For Sale
Square Footage 3,079 sqft
Price per Sqft $258
Subdivision Camelot
MLS Listing ID 73163828
Sold Date 11/17/23
Style Colonial
Bedrooms 4
Full Baths 2
Half Baths 1
HOA Y/N false
Year Built 2014
Annual Tax Amount $8,106
Tax Year 2023
Lot Size 0.770 Acres
Acres 0.77
Property Description
Impeccable - without flaw or blemish. 39 Joseph Circle is the definition of "impeccable." Ok, let's be honest, there is no such thing as "without flaw," but this is as close as you can get. This stunning colonial style home in the desirable Camelot subdivision in Northbridge is 8 years young, but shows nicer than a model home. If you have been dreaming of the perfect home for entertaining and enjoying the 2023 Holidays and beyond this is not to be missed. This isn't your typical 4 bedroom, 2.5 bath colonial, but rather a sophisticated and stylish home that truly feels special. Numerous small and not so small details come together and create a sense of contentment and satisfaction that a buyer with high standards will appreciate. Check out the photos, take the 3D tour and then come to the OH Thursday from 5:30 - 7:00, Saturday from 10:30 - 12:00 or have your agent book a private showing this weekend - you will not be disappointed!
Location
State MA
County Worcester
Zoning R
Direction Hill St. to Rebecca to Joseph Circle/GPS
Rooms
Family Room Ceiling Fan(s), Flooring - Hardwood, Recessed Lighting
Basement Full, Finished, Walk-Out Access, Garage Access
Primary Bedroom Level Second
Dining Room Flooring - Hardwood, Wainscoting, Lighting - Overhead, Crown Molding
Kitchen Flooring - Hardwood, Dining Area, Balcony / Deck, Countertops - Stone/Granite/Solid, Recessed Lighting, Slider, Stainless Steel Appliances
Interior
Interior Features Closet, Recessed Lighting, Lighting - Overhead, Bonus Room, Media Room, Internet Available - Unknown
Heating Forced Air, Natural Gas
Cooling Central Air
Flooring Wood, Tile, Carpet, Flooring - Wall to Wall Carpet
Fireplaces Number 1
Fireplaces Type Family Room
Appliance ENERGY STAR Qualified Refrigerator, ENERGY STAR Qualified Dishwasher, Range - ENERGY STAR, Utility Connections for Gas Range, Utility Connections for Gas Oven, Utility Connections for Gas Dryer
Laundry Flooring - Stone/Ceramic Tile, First Floor, Washer Hookup
Basement Type Full,Finished,Walk-Out Access,Garage Access
Exterior
Exterior Feature Deck - Composite, Rain Gutters, Screens
Garage Spaces 2.0
Community Features Shopping, Golf, Private School, Public School
Utilities Available for Gas Range, for Gas Oven, for Gas Dryer, Washer Hookup
Roof Type Shingle
Total Parking Spaces 4
Garage Yes
Building
Lot Description Wooded, Level
Foundation Concrete Perimeter
Sewer Public Sewer
Water Public
Architectural Style Colonial
Others
Senior Community false
Acceptable Financing Contract
Listing Terms Contract
Read Less Info
Want to know what your home might be worth? Contact us for a FREE valuation!

Our team is ready to help you sell your home for the highest possible price ASAP
Bought with Vu Huynh • George Russell Realty, LLC
Get More Information
Kathleen Bourque
Sales Associate | License ID: 137803
Sales Associate License ID: 137803



