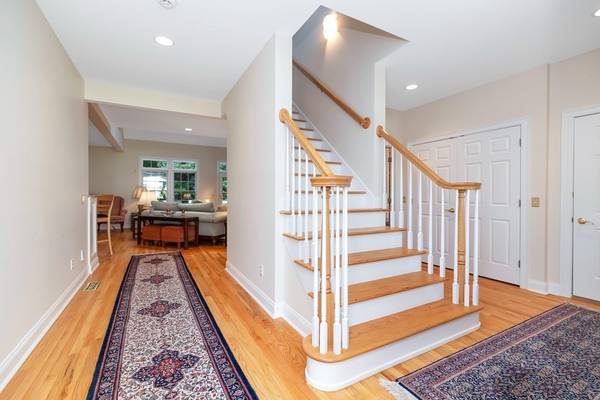For more information regarding the value of a property, please contact us for a free consultation.
Key Details
Sold Price $515,000
Property Type Condo
Sub Type Condominium
Listing Status Sold
Purchase Type For Sale
Square Footage 2,549 sqft
Price per Sqft $202
MLS Listing ID 73162271
Sold Date 11/20/23
Bedrooms 3
Full Baths 2
Half Baths 1
HOA Fees $627/mo
HOA Y/N true
Year Built 2000
Annual Tax Amount $8,613
Tax Year 2023
Property Description
Discover this IMMACULATE one-owner END unit featuring a PRIME location within the Woods! It boasts architectural details/ upgrades, such as a stylish tray ceiling in the dining rm. Upon entering through the custom foyer, you're welcomed by an expansive open flr plan with custom Maple cabinetry, granite countertops, abundant cabinet space, and all appliances. Enjoy breakfast at the bar or in the casual dining area. The living rm is a true focal point, w/ its stunning hdwd flrs, a cozy gas fireplace, skylights, and atrium doors leading to a deck dining and a screened-in porch for relaxation. The first-flr PRIMARY bedrm suite is a retreat w/ an oversized walk-in closet and a full bthrm. Upstairs, a bright loft area leads to two generously sized bdrms and another full bathroom. Seller states upgrades include refinished hdd floors, new carpeting & freshly painted interior in 2023, central air and heating system replacement in 2022, roof replacement (2020), hot water tank (2020).
Location
State MA
County Hampden
Zoning R
Direction Off of Main St.
Rooms
Basement Y
Primary Bedroom Level First
Dining Room Coffered Ceiling(s), Flooring - Hardwood, Chair Rail, Open Floorplan
Kitchen Flooring - Hardwood, Dining Area, Countertops - Stone/Granite/Solid, Breakfast Bar / Nook, Open Floorplan, Recessed Lighting, Remodeled
Interior
Interior Features Closet/Cabinets - Custom Built, Recessed Lighting, Loft, Central Vacuum
Heating Forced Air, Natural Gas
Cooling Central Air
Flooring Tile, Carpet, Hardwood, Flooring - Wall to Wall Carpet
Fireplaces Number 1
Fireplaces Type Living Room
Appliance Oven, Dishwasher, Microwave, Countertop Range, Refrigerator, Washer, Dryer, Utility Connections for Electric Dryer
Laundry First Floor, In Unit, Washer Hookup
Basement Type Y
Exterior
Exterior Feature Porch, Porch - Screened, Deck - Composite
Garage Spaces 2.0
Utilities Available for Electric Dryer, Washer Hookup
Roof Type Shingle
Total Parking Spaces 2
Garage Yes
Building
Story 2
Sewer Public Sewer
Water Public
Schools
High Schools Minnechaug
Others
Pets Allowed Yes w/ Restrictions
Senior Community false
Pets Allowed Yes w/ Restrictions
Read Less Info
Want to know what your home might be worth? Contact us for a FREE valuation!

Our team is ready to help you sell your home for the highest possible price ASAP
Bought with Doreen Cunningham • Berkshire Hathaway HomeServices Realty Professionals
Get More Information

Kathleen Bourque
Sales Associate | License ID: 137803
Sales Associate License ID: 137803



