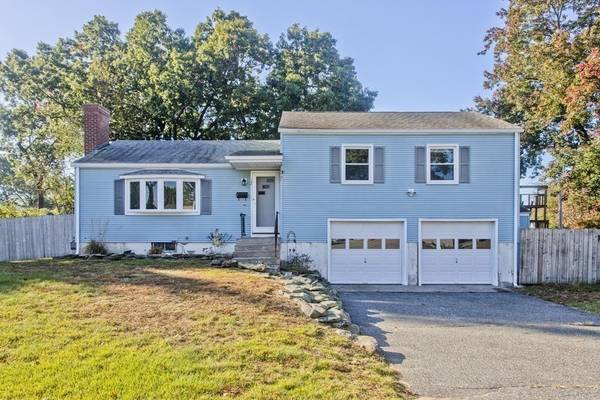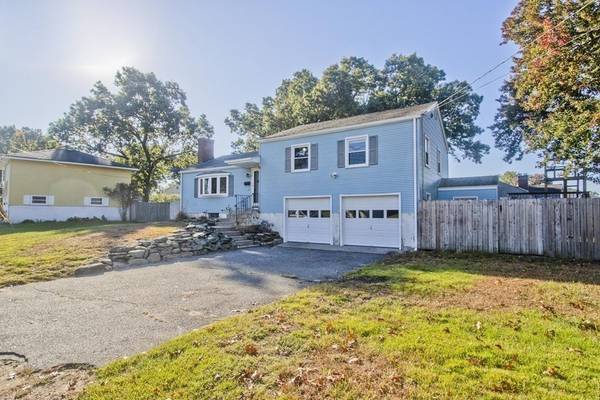For more information regarding the value of a property, please contact us for a free consultation.
Key Details
Sold Price $350,000
Property Type Single Family Home
Sub Type Single Family Residence
Listing Status Sold
Purchase Type For Sale
Square Footage 1,402 sqft
Price per Sqft $249
Subdivision Fairview
MLS Listing ID 73170634
Sold Date 11/21/23
Bedrooms 3
Full Baths 2
HOA Y/N false
Year Built 1957
Annual Tax Amount $3,959
Tax Year 2023
Lot Size 0.310 Acres
Acres 0.31
Property Description
Move right in! Expect to be impressed with this spacious updated split level home set on a HUGE lot! Gleaming hardwood floors welcome you into the home and run throughout! Large living room with fireplace and an amazing family room/sun room with slate flooring, wood stove, tons of natural light and french doors to fenced rear yard. Fully loaded kitchen has been updated with granite countertops, brand new cooktop, under cabinet lighting, tile backsplash and more! Privacy is afforded with all bedrooms on the second level, including main bedroom with large closet and private full bath! Enjoy the oversized 2 car garage with direct access to home and plenty of storage in basement! Vinyl siding, vinyl replacement windows, newer heating and hot water, attic and walls insulated 2022 (APO) enormous fenced yard with deck and patio provides ample space for all outdoor gardening and activities! Easy access location in quiet neighborhood close to all highways, shopping and all area amenities.
Location
State MA
County Hampden
Zoning Res 7
Direction James Street to Greenpoint Circle. House is at the corner of Sunset.
Rooms
Family Room Wood / Coal / Pellet Stove, Ceiling Fan(s), Flooring - Stone/Ceramic Tile, French Doors, Exterior Access
Primary Bedroom Level Second
Kitchen Ceiling Fan(s), Flooring - Hardwood, Dining Area, Pantry, Countertops - Stone/Granite/Solid, Cabinets - Upgraded, Remodeled
Interior
Heating Baseboard, Natural Gas
Cooling None
Fireplaces Number 1
Fireplaces Type Living Room
Appliance Range, Oven, Dishwasher, Microwave, Refrigerator
Laundry In Basement
Exterior
Exterior Feature Deck, Patio, Rain Gutters, Storage, Screens, Fenced Yard
Garage Spaces 2.0
Fence Fenced/Enclosed, Fenced
Community Features Public Transportation, Shopping, Park, Golf, Highway Access, Public School
Roof Type Shingle
Total Parking Spaces 2
Garage Yes
Building
Foundation Concrete Perimeter
Sewer Public Sewer
Water Public
Schools
Elementary Schools Bowie
Middle Schools Bellamy
High Schools Chicopee Comp
Others
Senior Community false
Read Less Info
Want to know what your home might be worth? Contact us for a FREE valuation!

Our team is ready to help you sell your home for the highest possible price ASAP
Bought with Katherine Riley • Riley Home Realty, LLC
Get More Information

Kathleen Bourque
Sales Associate | License ID: 137803
Sales Associate License ID: 137803



