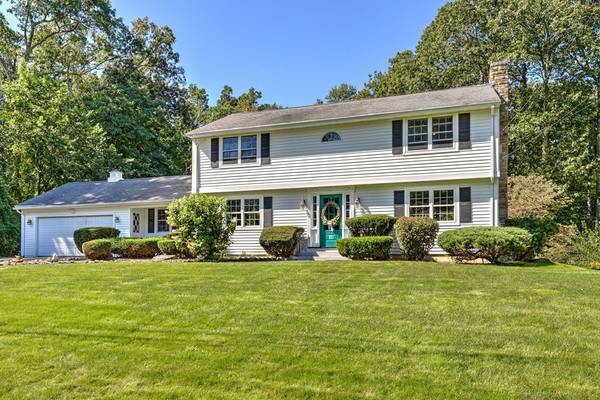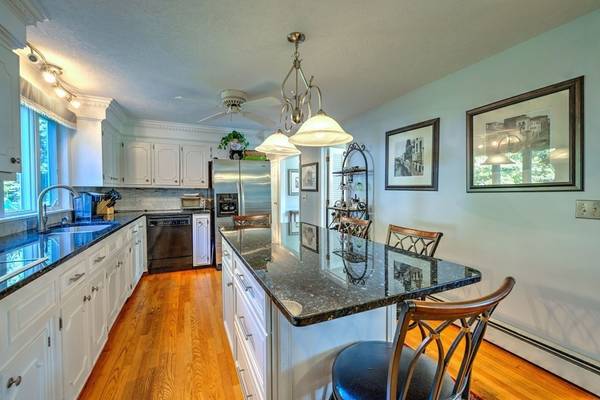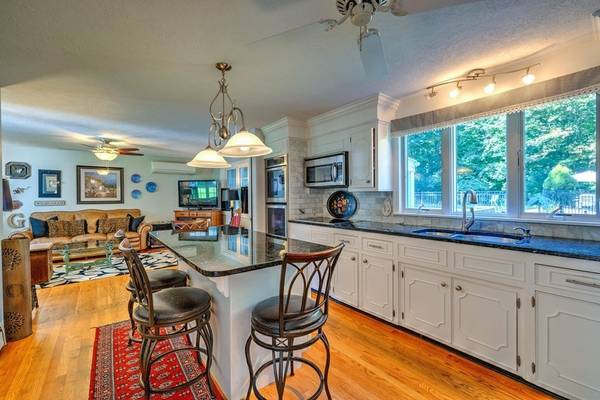For more information regarding the value of a property, please contact us for a free consultation.
Key Details
Sold Price $483,000
Property Type Single Family Home
Sub Type Single Family Residence
Listing Status Sold
Purchase Type For Sale
Square Footage 2,152 sqft
Price per Sqft $224
MLS Listing ID 73159719
Sold Date 11/22/23
Style Colonial
Bedrooms 4
Full Baths 2
HOA Y/N false
Year Built 1961
Annual Tax Amount $6,904
Tax Year 2023
Lot Size 0.770 Acres
Acres 0.77
Property Description
Location, Location, Location!! Enjoy all that this beautifully maintained home has to offer! Enjoy the beautiful fall days & nights on the secluded enclosed back porch or under the gazebo to relax. The New England winter nights can be enjoyed by the fireplace in the spacious living room. The summer months are more than inviting in the landscaped backyard surrounding the in-ground pool with a new liner (2 years APO) and the pool bar which offers full electricity. The kitchen and family rooms are more than comfortable for a beverage and catching up with friends and family. The open flow of the first floor is perfect for any occasion both large & small. The upstairs boasts 4 large bedrooms all with hardwood flooring! The partially finished basement is ready for your own personal touches while still providing plenty of storage room. This home is an entertainers dream come true!!
Location
State MA
County Hampden
Zoning R34
Direction Main Street to Soule Road to Ruth Drive.
Rooms
Family Room Ceiling Fan(s), Flooring - Hardwood, Deck - Exterior, Exterior Access
Basement Full, Partially Finished, Bulkhead
Primary Bedroom Level Second
Dining Room Flooring - Hardwood
Kitchen Flooring - Hardwood, Pantry, Countertops - Stone/Granite/Solid, Kitchen Island, Recessed Lighting, Stainless Steel Appliances
Interior
Interior Features Sun Room
Heating Forced Air
Cooling Ductless
Flooring Tile, Hardwood, Flooring - Stone/Ceramic Tile
Fireplaces Number 1
Fireplaces Type Living Room
Appliance Oven, Dishwasher, Microwave, Countertop Range, Refrigerator, Freezer, Washer, Dryer
Laundry In Basement
Basement Type Full,Partially Finished,Bulkhead
Exterior
Exterior Feature Porch, Porch - Screened, Deck - Wood, Pool - Inground, Rain Gutters, Professional Landscaping, Invisible Fence
Garage Spaces 2.0
Fence Invisible
Pool In Ground
Community Features Golf, Medical Facility, Conservation Area, House of Worship, Public School
Roof Type Shingle
Total Parking Spaces 4
Garage Yes
Private Pool true
Building
Lot Description Gentle Sloping
Foundation Concrete Perimeter
Sewer Private Sewer
Water Public
Others
Senior Community false
Read Less Info
Want to know what your home might be worth? Contact us for a FREE valuation!

Our team is ready to help you sell your home for the highest possible price ASAP
Bought with Marvin Council • Fathom Realty
Get More Information

Kathleen Bourque
Sales Associate | License ID: 137803
Sales Associate License ID: 137803



