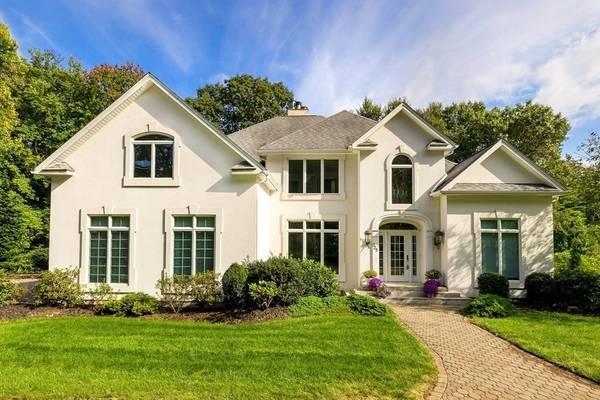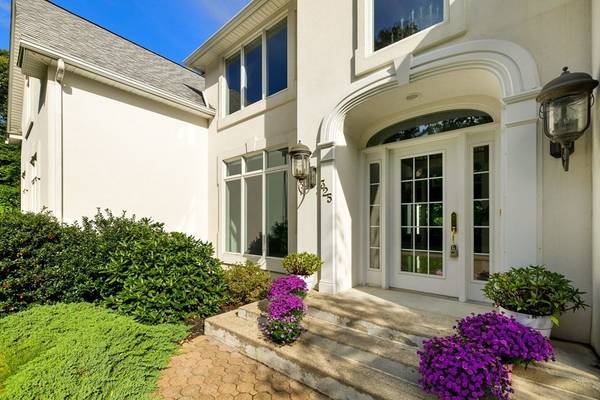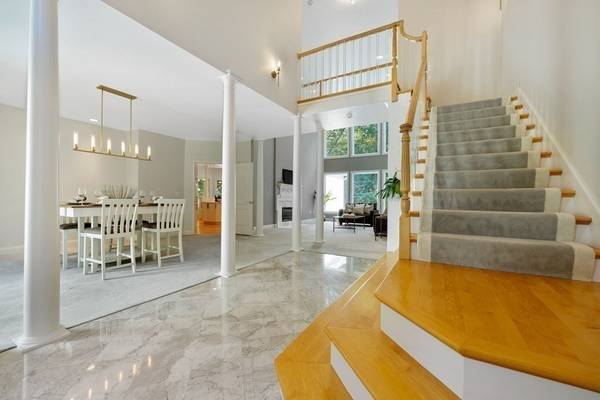For more information regarding the value of a property, please contact us for a free consultation.
Key Details
Sold Price $750,000
Property Type Single Family Home
Sub Type Single Family Residence
Listing Status Sold
Purchase Type For Sale
Square Footage 5,032 sqft
Price per Sqft $149
MLS Listing ID 73164879
Sold Date 11/29/23
Style Contemporary,Ranch
Bedrooms 4
Full Baths 3
Half Baths 2
HOA Y/N false
Year Built 1998
Annual Tax Amount $9,430
Tax Year 2023
Lot Size 1.680 Acres
Acres 1.68
Property Description
FABULOUS 4 bedroom, 3.2 bath home with first floor primary suite built with exceptional quality. Multigenerational living or just ample space, there is room for all. Extensive floor-to-ceiling windows throughout the house giving the rooms a sundrenched feel. Well-appointed designer kitchen and family room has double ovens and abundant counter space. The dramatic first-floor bedroom suite has two walk-in closets. Three bedrooms on the upper level, 2 of which are connected with a jack and jill bathroom. The 3rd bedroom has its own ensuite bathroom. Completing the upper level is a cozy sitting area that can be customized to suit your preferences as a home office or a den. The fully finished expansive lower level is an extension of the rest of the home, with floor-to-ceiling windows and walk-out French doors leading to a back patio. It can be transformed into a private retreat for in-laws or guests, a professional office space with a separate entrance for client visits or a playroom
Location
State MA
County Hampden
Zoning R60
Direction FROM RTE 20 TO THREE RIVERS RD
Rooms
Family Room Vaulted Ceiling(s), Closet/Cabinets - Custom Built, Flooring - Hardwood, Recessed Lighting
Basement Full, Finished, Walk-Out Access
Primary Bedroom Level First
Dining Room Flooring - Wall to Wall Carpet, Window(s) - Picture, Lighting - Overhead
Kitchen Flooring - Hardwood, Window(s) - Picture, Dining Area, Countertops - Stone/Granite/Solid, Countertops - Upgraded, Kitchen Island, Breakfast Bar / Nook, Cabinets - Upgraded, Deck - Exterior, Recessed Lighting, Wine Chiller
Interior
Interior Features Recessed Lighting, Office, Bonus Room, Sitting Room, Central Vacuum
Heating Forced Air, Oil
Cooling Central Air
Flooring Tile, Carpet, Hardwood, Flooring - Wall to Wall Carpet
Fireplaces Number 1
Appliance Oven, Dishwasher, Disposal, Microwave, Countertop Range, Refrigerator, Dryer, Water Treatment, Wine Refrigerator, Water Softener, Utility Connections for Electric Range, Utility Connections for Electric Oven, Utility Connections for Electric Dryer
Laundry First Floor
Basement Type Full,Finished,Walk-Out Access
Exterior
Exterior Feature Deck, Patio, Rain Gutters
Garage Spaces 3.0
Utilities Available for Electric Range, for Electric Oven, for Electric Dryer
Roof Type Shingle
Total Parking Spaces 3
Garage Yes
Building
Lot Description Level
Foundation Concrete Perimeter
Sewer Private Sewer
Water Private
Others
Senior Community false
Read Less Info
Want to know what your home might be worth? Contact us for a FREE valuation!

Our team is ready to help you sell your home for the highest possible price ASAP
Bought with Edmund Manu • RE/MAX Prof Associates
Get More Information

Kathleen Bourque
Sales Associate | License ID: 137803
Sales Associate License ID: 137803



