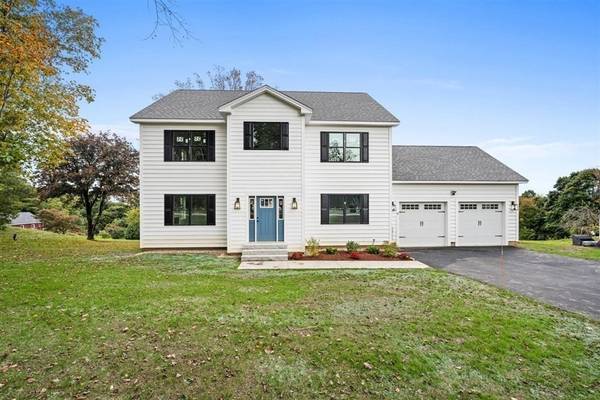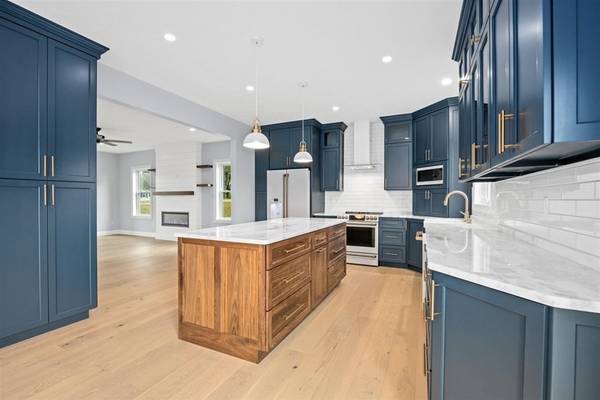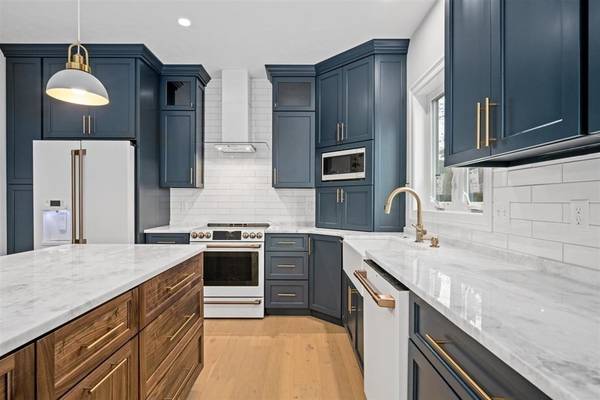For more information regarding the value of a property, please contact us for a free consultation.
Key Details
Sold Price $775,000
Property Type Single Family Home
Sub Type Single Family Residence
Listing Status Sold
Purchase Type For Sale
Square Footage 2,900 sqft
Price per Sqft $267
Subdivision Neighborhood
MLS Listing ID 73153746
Sold Date 12/01/23
Style Colonial,Contemporary
Bedrooms 5
Full Baths 3
HOA Y/N false
Year Built 2023
Annual Tax Amount $2,494
Tax Year 2023
Lot Size 14.780 Acres
Acres 14.78
Property Description
State of the art local builder known for his architecturally designed kitchen and baths will for sure WOW you.View our walnut center island with white veined granite surrounded by navy and white custom built cabinetry. Upgraded appliance group with brush brass accents. The floors are honey colored hardwoods, 9 foot ceilings, barn door in the primary bedroom, stunning front entry stairway, floor to ceiling fireplace with walnut mantle and shelving.The exterior yard has plenty of space for an in-ground pool and family ball games.This home is very easy Ma. Pike and Interstate 84 access.Come and enjoy our new home. YOU WILL NOT BE DISAPPOINTED.
Location
State MA
County Worcester
Zoning res
Direction Off route 131 or off route 20
Rooms
Family Room Flooring - Hardwood, Flooring - Wood, Deck - Exterior, Exterior Access, Open Floorplan
Basement Full, Walk-Out Access, Interior Entry
Primary Bedroom Level Second
Dining Room Flooring - Hardwood, Flooring - Wood, Open Floorplan
Kitchen Flooring - Hardwood, Flooring - Wood, Dining Area, Balcony / Deck, Countertops - Stone/Granite/Solid, Countertops - Upgraded, Kitchen Island, Breakfast Bar / Nook, Cabinets - Upgraded, Deck - Exterior, Exterior Access, Open Floorplan, Lighting - Pendant
Interior
Interior Features Home Office, Entry Hall, Internet Available - Broadband
Heating Forced Air, Natural Gas, Propane, Leased Propane Tank, Other
Cooling Central Air, Other
Flooring Wood, Tile, Carpet, Hardwood
Fireplaces Number 1
Fireplaces Type Family Room
Appliance Range, Dishwasher, Disposal, Refrigerator, ENERGY STAR Qualified Refrigerator, Range Hood, Range - ENERGY STAR, Utility Connections for Electric Range
Laundry Second Floor
Basement Type Full,Walk-Out Access,Interior Entry
Exterior
Exterior Feature Deck - Vinyl, Deck - Composite, Screens
Garage Spaces 2.0
Community Features Shopping, Tennis Court(s), Park, Walk/Jog Trails, Stable(s), Golf, Medical Facility, Laundromat, Bike Path, Conservation Area, Highway Access, House of Worship, Private School, Public School, T-Station, University
Utilities Available for Electric Range
View Y/N Yes
View Scenic View(s)
Roof Type Shingle
Total Parking Spaces 4
Garage Yes
Building
Lot Description Cleared, Gentle Sloping
Foundation Concrete Perimeter
Sewer Public Sewer
Water Public
Architectural Style Colonial, Contemporary
Schools
Elementary Schools Burgess
Middle Schools Tantasqua
High Schools Tantasqua
Others
Senior Community false
Acceptable Financing Contract
Listing Terms Contract
Read Less Info
Want to know what your home might be worth? Contact us for a FREE valuation!

Our team is ready to help you sell your home for the highest possible price ASAP
Bought with Margaret Kane • Lamacchia Realty, Inc.
Get More Information
Kathleen Bourque
Sales Associate | License ID: 137803
Sales Associate License ID: 137803



