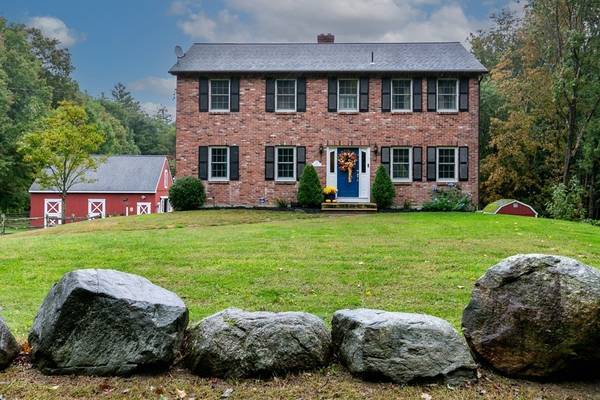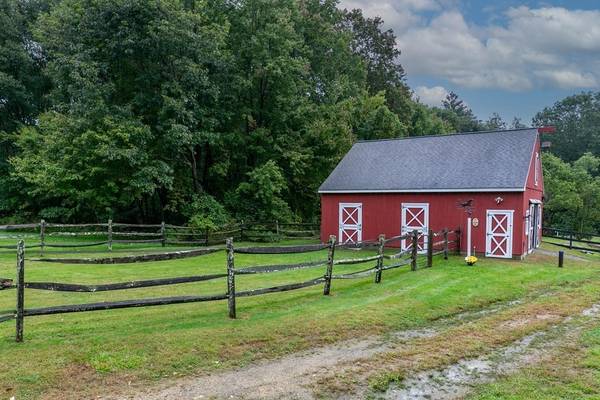For more information regarding the value of a property, please contact us for a free consultation.
Key Details
Sold Price $550,000
Property Type Single Family Home
Sub Type Single Family Residence
Listing Status Sold
Purchase Type For Sale
Square Footage 2,240 sqft
Price per Sqft $245
MLS Listing ID 73164383
Sold Date 12/01/23
Style Colonial
Bedrooms 4
Full Baths 2
Half Baths 1
HOA Y/N false
Year Built 1985
Annual Tax Amount $7,727
Tax Year 2023
Lot Size 3.120 Acres
Acres 3.12
Property Description
Welcome to the stunning & historical town of Sturbridge. This 4BR/ 2.5 bath single family home sited on just over 3 acres is anyone's dream home! The property currently includes a 4-stall horse barn, paddock, riding ring, and fully fenced with electric fence (included). The perfect fit for anyone looking for a hobby farm, work-shop, ATV riders, collectors, or anyone who just enjoys a good New England barn! As you enter this lovely home you will find that there is plenty of room to spread out with over 2,200sq ft! With a very generous sized dinning room and living room this will be THE house to host the whole family for the holidays! All 4 BR are located on the second floor, including a huge master with walk in closet and 3/4 bath. The finished basement walks right out to a heated in-ground pool with screened in porch all overlooking this immaculate property. Come see for yourself!
Location
State MA
County Worcester
Zoning RES
Direction From Rt. 9 or Rt. 20 - Take Rt. 49 to Podunk Rd. GPS friendly.
Rooms
Basement Partially Finished, Walk-Out Access
Primary Bedroom Level Second
Dining Room Flooring - Hardwood
Kitchen Flooring - Hardwood, Balcony / Deck, Cabinets - Upgraded, Exterior Access, Peninsula
Interior
Heating Baseboard, Oil
Cooling Window Unit(s)
Flooring Wood, Tile
Fireplaces Number 1
Fireplaces Type Living Room
Appliance Range, Dishwasher, Microwave, Refrigerator, Utility Connections for Electric Oven, Utility Connections for Electric Dryer
Laundry First Floor, Washer Hookup
Basement Type Partially Finished,Walk-Out Access
Exterior
Exterior Feature Deck - Wood, Patio - Enclosed, Pool - Inground Heated, Storage, Barn/Stable, Paddock, Screens, Fenced Yard, Garden, Horses Permitted, Invisible Fence, Stone Wall
Fence Fenced, Invisible
Pool Pool - Inground Heated
Community Features Park, Walk/Jog Trails, Stable(s), Bike Path, Conservation Area, Highway Access, Public School
Utilities Available for Electric Oven, for Electric Dryer, Washer Hookup, Generator Connection
Waterfront Description Beach Front,Lake/Pond,1 to 2 Mile To Beach,Beach Ownership(Public)
Roof Type Shingle
Total Parking Spaces 5
Garage No
Private Pool true
Waterfront Description Beach Front,Lake/Pond,1 to 2 Mile To Beach,Beach Ownership(Public)
Building
Lot Description Wooded, Farm, Other
Foundation Concrete Perimeter
Sewer Private Sewer
Water Private
Architectural Style Colonial
Schools
Elementary Schools Burgess Elm.
Middle Schools Tantasqua Jr.
High Schools Tantasqua Reg.
Others
Senior Community false
Read Less Info
Want to know what your home might be worth? Contact us for a FREE valuation!

Our team is ready to help you sell your home for the highest possible price ASAP
Bought with Dan Foley • BA Property & Lifestyle Advisors
Get More Information
Kathleen Bourque
Sales Associate | License ID: 137803
Sales Associate License ID: 137803



