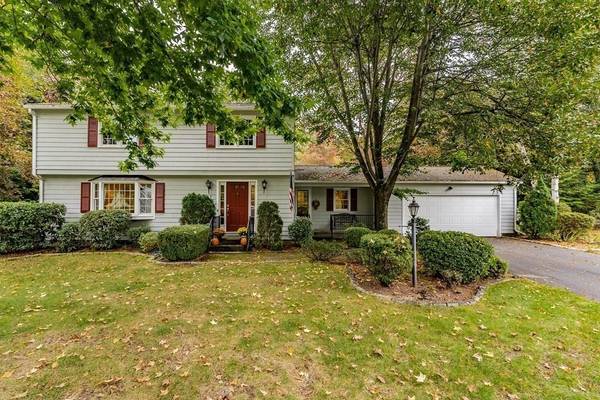For more information regarding the value of a property, please contact us for a free consultation.
Key Details
Sold Price $439,900
Property Type Single Family Home
Sub Type Single Family Residence
Listing Status Sold
Purchase Type For Sale
Square Footage 1,785 sqft
Price per Sqft $246
MLS Listing ID 73168065
Sold Date 12/05/23
Style Colonial
Bedrooms 3
Full Baths 2
Half Baths 1
HOA Y/N false
Year Built 1973
Annual Tax Amount $6,792
Tax Year 2023
Lot Size 0.780 Acres
Acres 0.78
Property Description
TURN-KEY & Meticulously Maintained 3 BdRm Colonial home tucked away on a non-thru, dead end street & situated on a private 0.78 acre lot that abuts conservation land in Wilbraham. Space abounds in this expansive home offering many quality renovations throughout w/Newly Refinished Gleaming Wood Flrs & Open Kitchen/Dining Rm layout that's ideal for entertaining. The lovely Kitchen offers Corian Countertops, Stainless Appliances & Cherry Hardwood Flooring. The Elegant & Sun Drenched Liv Rm w/Fireplace & Wood Flrs along w/ a Beamed Family Rm that you'll fall in-love with. Upstairs boasts Large Master BR w/ Updated/Full Bath & Double Closets along w/ 2 Add'l Spacious BRs & Full Bath. A Heated partially finished Lower Level perfect for a home office or teen hang out space. Fantastic 3 Season Sun Porch overlooking the Private, Fully Fenced Backyard. Upgrades APO: 2015 Hot Water Heater, 2017 Anderson windows/doors, gutters/downspouts, 2018 hardwoods refinished, 2020 master bath, etc.
Location
State MA
County Hampden
Zoning R34
Direction Springfield Street to Inwood Drive then left Westwood Drive
Rooms
Basement Full, Partially Finished, Bulkhead
Interior
Heating Natural Gas, Electric
Cooling Central Air
Flooring Tile, Laminate, Hardwood
Fireplaces Number 1
Appliance Range, Dishwasher, Microwave, Refrigerator, Washer, Dryer, Utility Connections for Gas Range
Basement Type Full,Partially Finished,Bulkhead
Exterior
Exterior Feature Porch - Enclosed, Rain Gutters, Sprinkler System, Screens, Fenced Yard, Garden
Garage Spaces 2.0
Fence Fenced
Community Features Shopping, Park, Golf, Medical Facility, Conservation Area, House of Worship, Private School, Public School
Utilities Available for Gas Range
Roof Type Shingle
Total Parking Spaces 4
Garage Yes
Building
Lot Description Cul-De-Sac, Level
Foundation Concrete Perimeter
Sewer Private Sewer
Water Public
Schools
Elementary Schools Stony/Soule
Middle Schools Wilb Middle
High Schools Mrhs
Others
Senior Community false
Read Less Info
Want to know what your home might be worth? Contact us for a FREE valuation!

Our team is ready to help you sell your home for the highest possible price ASAP
Bought with Susan Lefebvre • ROVI Homes
Get More Information

Kathleen Bourque
Sales Associate | License ID: 137803
Sales Associate License ID: 137803



