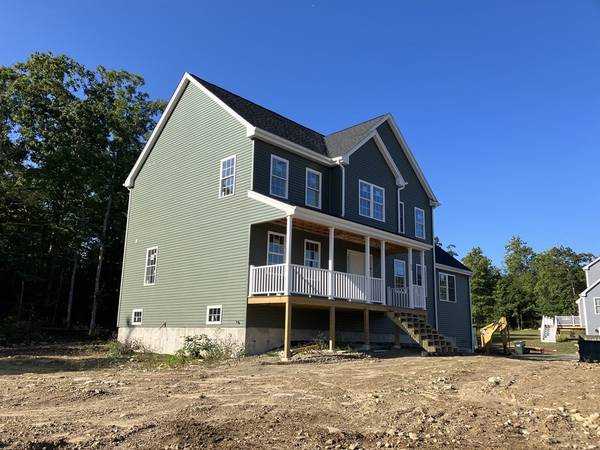For more information regarding the value of a property, please contact us for a free consultation.
Key Details
Sold Price $640,000
Property Type Single Family Home
Sub Type Single Family Residence
Listing Status Sold
Purchase Type For Sale
Square Footage 2,537 sqft
Price per Sqft $252
Subdivision Pierpont Estates
MLS Listing ID 73161960
Sold Date 12/08/23
Style Colonial
Bedrooms 4
Full Baths 2
Half Baths 1
HOA Fees $100
HOA Y/N true
Year Built 2023
Annual Tax Amount $5,500
Tax Year 202
Lot Size 1.000 Acres
Acres 1.0
Property Description
----OPEN FRIDAY 9/29 FROM 11:00-12:00----Pierpont Estates Dudleys most beautiful subdivision. 54 quality homes built by local reputable builder with established track record. UNDER CONSTRUCTION ENTER AT YOUR OWN RISK Full country kitchen --generous sized master with bath, first floor laundry, 12x13 composite deck--6x25 composite farmers porch, fireplaced family room with vaulted ceilings, both full baths with double sinks, master with full bath and walk-in closet--Cabinets have been ordered and will be installed shortly, carpet on 2nd level, lower level pergo or clone except Family room, tile in baths, $1,000 lighting allowance. If builder installs lights prior to offer, allowance is removed. easy access to i 395 and the pike. Nearly complete can be delivered relatively quickly
Location
State MA
County Worcester
Zoning Res
Direction Dudley Oxford Road to Pierpont Rd to Pierpont Estates
Rooms
Family Room Vaulted Ceiling(s)
Basement Full
Primary Bedroom Level Second
Dining Room Flooring - Hardwood
Kitchen Bathroom - Half
Interior
Interior Features Entrance Foyer
Heating Forced Air, Propane
Cooling Central Air
Flooring Wood, Vinyl, Carpet
Fireplaces Number 1
Fireplaces Type Family Room
Appliance Range, Dishwasher, Microwave, Utility Connections for Electric Range, Utility Connections for Electric Oven, Utility Connections for Electric Dryer
Laundry First Floor
Basement Type Full
Exterior
Exterior Feature Porch, Deck, Deck - Composite, Rain Gutters, Screens
Garage Spaces 2.0
Community Features Shopping, Highway Access, House of Worship, Public School, University
Utilities Available for Electric Range, for Electric Oven, for Electric Dryer
Roof Type Shingle
Total Parking Spaces 4
Garage Yes
Building
Foundation Concrete Perimeter
Sewer Private Sewer
Water Private
Architectural Style Colonial
Schools
Elementary Schools Dudley Elem.
Middle Schools Dudley Middle
High Schools Shepard Hill
Others
Senior Community false
Acceptable Financing Contract
Listing Terms Contract
Read Less Info
Want to know what your home might be worth? Contact us for a FREE valuation!

Our team is ready to help you sell your home for the highest possible price ASAP
Bought with Michael C. Deluca • Coldwell Banker Realty - Worcester
Get More Information
Kathleen Bourque
Sales Associate | License ID: 137803
Sales Associate License ID: 137803



