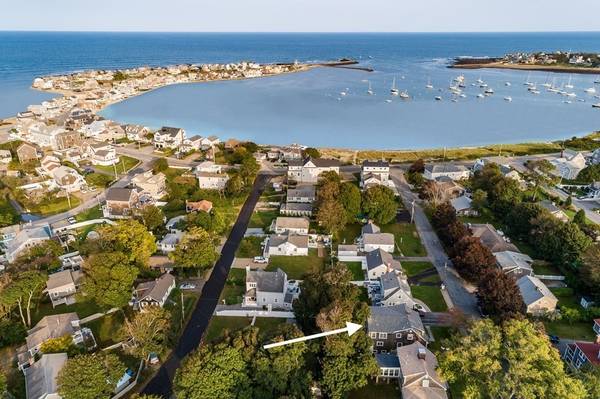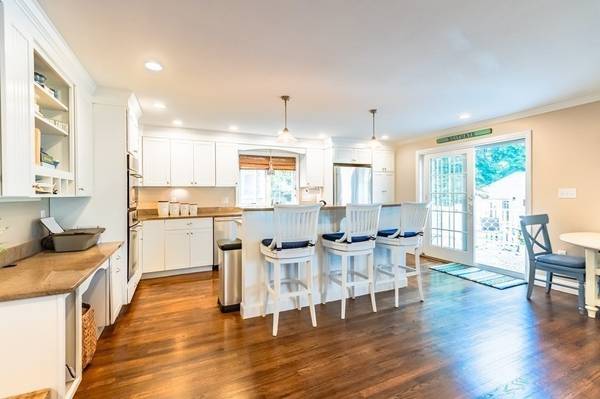For more information regarding the value of a property, please contact us for a free consultation.
Key Details
Sold Price $1,225,000
Property Type Single Family Home
Sub Type Single Family Residence
Listing Status Sold
Purchase Type For Sale
Square Footage 2,562 sqft
Price per Sqft $478
Subdivision Scituate Harbor
MLS Listing ID 73168822
Sold Date 12/11/23
Style Cape
Bedrooms 4
Full Baths 2
Half Baths 2
HOA Y/N false
Year Built 1948
Annual Tax Amount $8,547
Tax Year 2023
Lot Size 4,791 Sqft
Acres 0.11
Property Description
Welcome to Scituate Harbor, where you can smell the ocean air, walk steps to the beach, and enjoy the hustle and bustle of one of the best harbor districts in Massachusetts! This expanded cape offers more than you can imagine - and lives bigger than it appears from a drive by. The updated kitchen and family room areas feature that "open concept" buyers crave. A fire-placed living room is the perfect spot to cuddle up with a cup of tea while the dining room, complete with corner built-in, is ideal for that special dinner experience. Prefer a more casual way of entertaining? Check out this lower level: bonus room complete with keg-orator, bar area, half bath and walk-out to the fenced back yard. Upstairs you'll find 4 bedrooms, including a primary suite with massive walk-in closet and a fabulous bathroom. This location is tough to beat: no flood insurance required! Perfect for beach lovers, easy commuting via the commuter rail, and dozens of restaurants and shops just out your doorstep.
Location
State MA
County Plymouth
Area Scituate Harbor
Zoning res
Direction Jericho Road to Damon Rd
Rooms
Family Room Closet/Cabinets - Custom Built, Flooring - Hardwood
Basement Full, Finished, Walk-Out Access, Interior Entry
Primary Bedroom Level Second
Dining Room Closet/Cabinets - Custom Built, Flooring - Hardwood
Kitchen Flooring - Hardwood, Dining Area, Balcony / Deck, Pantry, Countertops - Stone/Granite/Solid, Kitchen Island
Interior
Interior Features Bathroom - Half, Closet - Walk-in, Closet/Cabinets - Custom Built, Countertops - Upgraded, Bathroom, Bonus Room
Heating Forced Air, Natural Gas
Cooling Central Air
Flooring Wood, Tile, Carpet, Flooring - Stone/Ceramic Tile
Fireplaces Number 1
Fireplaces Type Living Room
Laundry Second Floor, Washer Hookup
Basement Type Full,Finished,Walk-Out Access,Interior Entry
Exterior
Exterior Feature Deck, Patio, Outdoor Shower
Community Features Public Transportation, Shopping, Park, Walk/Jog Trails, Golf, Bike Path, Conservation Area, Marina, Private School, Public School
Utilities Available Washer Hookup
Waterfront Description Beach Front,Harbor,0 to 1/10 Mile To Beach,Beach Ownership(Public)
View Y/N Yes
View Scenic View(s)
Roof Type Shingle
Total Parking Spaces 2
Garage No
Waterfront Description Beach Front,Harbor,0 to 1/10 Mile To Beach,Beach Ownership(Public)
Building
Foundation Concrete Perimeter, Block
Sewer Public Sewer
Water Public
Architectural Style Cape
Others
Senior Community false
Read Less Info
Want to know what your home might be worth? Contact us for a FREE valuation!

Our team is ready to help you sell your home for the highest possible price ASAP
Bought with Molly Walker • Coldwell Banker Realty - Scituate
Get More Information
Kathleen Bourque
Sales Associate | License ID: 137803
Sales Associate License ID: 137803



