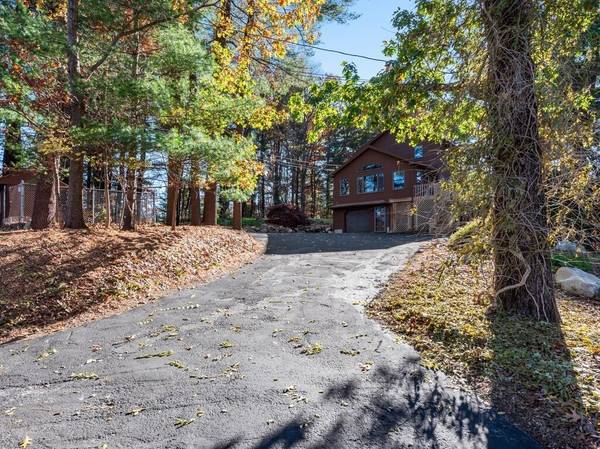For more information regarding the value of a property, please contact us for a free consultation.
Key Details
Sold Price $425,000
Property Type Single Family Home
Sub Type Single Family Residence
Listing Status Sold
Purchase Type For Sale
Square Footage 1,368 sqft
Price per Sqft $310
MLS Listing ID 73177452
Sold Date 12/14/23
Style Contemporary
Bedrooms 2
Full Baths 1
Half Baths 1
HOA Y/N false
Year Built 1985
Annual Tax Amount $3,712
Tax Year 2023
Lot Size 0.420 Acres
Acres 0.42
Property Description
Absolutely immaculate, very private 2 bedroom home! The interior was just painted and the hardwood floors were just re-finished! The fully applianced kitchen includes gorgeous granite counters and opens up to the dining area! There are two very large rooms with a ton of possibilities! One can be used for a beautiful living room and the other for a formal dining room, office, play room or den! The flooring in both bathrooms was just replaced, too! You'll love walking out your sliders to the very private rear deck overlooking a spacious back yard (just redone with hydroseed!) and woods! This home is located just minutes to I-395, Rte 56 and Rte 20! There truly is nothing to do but move in and enjoy!
Location
State MA
County Worcester
Zoning R3
Direction Main St. to Old Worcester Rd. to Wellington Rd.
Rooms
Family Room Cathedral Ceiling(s), Ceiling Fan(s), Flooring - Hardwood
Basement Full, Walk-Out Access, Garage Access
Primary Bedroom Level Second
Dining Room Flooring - Hardwood
Kitchen Flooring - Hardwood, Countertops - Stone/Granite/Solid, Dryer Hookup - Electric, Washer Hookup
Interior
Heating Baseboard, Oil
Cooling Wall Unit(s), Dual
Appliance Range, Dishwasher, Microwave, Refrigerator, Washer, Dryer
Laundry First Floor
Basement Type Full,Walk-Out Access,Garage Access
Exterior
Exterior Feature Porch, Deck, Covered Patio/Deck, Rain Gutters, Other
Garage Spaces 1.0
Roof Type Shingle
Total Parking Spaces 7
Garage Yes
Building
Foundation Concrete Perimeter
Sewer Private Sewer
Water Private
Architectural Style Contemporary
Others
Senior Community false
Read Less Info
Want to know what your home might be worth? Contact us for a FREE valuation!

Our team is ready to help you sell your home for the highest possible price ASAP
Bought with Jesse Gadarowski • Prospective Realty INC
Get More Information
Kathleen Bourque
Sales Associate | License ID: 137803
Sales Associate License ID: 137803



