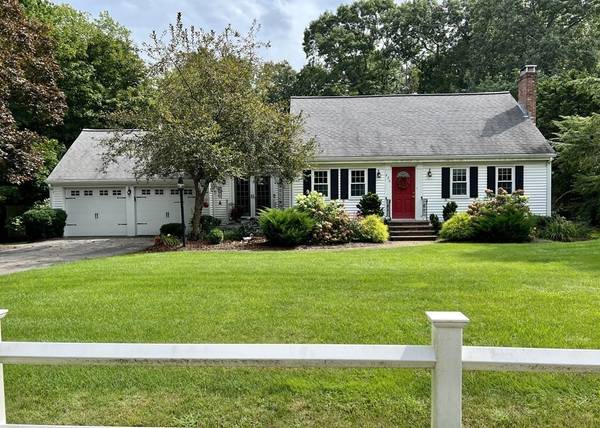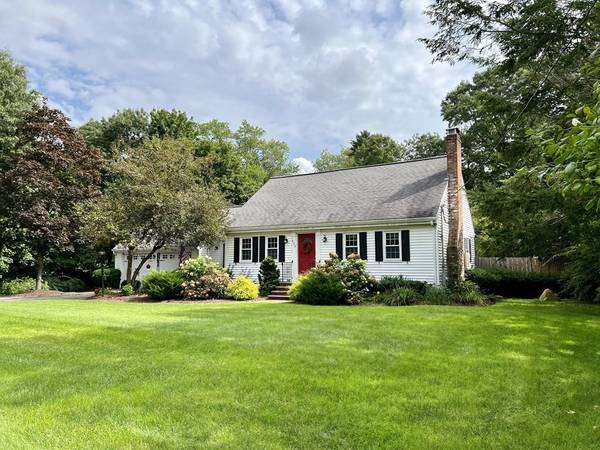For more information regarding the value of a property, please contact us for a free consultation.
Key Details
Sold Price $751,000
Property Type Single Family Home
Sub Type Single Family Residence
Listing Status Sold
Purchase Type For Sale
Square Footage 2,100 sqft
Price per Sqft $357
MLS Listing ID 73170190
Sold Date 12/15/23
Style Cape
Bedrooms 3
Full Baths 2
Half Baths 1
HOA Y/N false
Year Built 1955
Annual Tax Amount $6,954
Tax Year 2023
Lot Size 0.540 Acres
Acres 0.54
Property Description
Beautiful oversized Cape Cod style home with amazing attention to detail! Many updates have been made in this well-cared for and loved home! The gorgeous kitchen has quartz counters and an amazing 8 x 4 foot granite island, it's loaded with cabinets and has stainless steel appliances and a great size dining area! Next to the kitchen is a cozy den with a wood burning stove and cathedral ceiling with skylights! The sunroom/family room is spacious and has plenty of room to watch the big game! The fireplaced living room has gorgeous built-ins and loads of sun! The remainder of the first floor has a bedroom, full bathroom, a mudroom and laundry/half bath. Upstairs you have two front to back bedrooms with wood floors, one with a comfy window seat, and a full bathroom. Resort style living in the beautifully manicured yard, 36 x 18 foot built-in pool and entertainment ready outdoor kitchen complete with a refrigerator, gas grill and sink! Generator and circular driveway!
Location
State MA
County Plymouth
Zoning Res
Direction GPS
Rooms
Basement Full, Crawl Space, Bulkhead, Sump Pump, Unfinished
Primary Bedroom Level First
Kitchen Flooring - Laminate, Window(s) - Bay/Bow/Box, Dining Area, Countertops - Stone/Granite/Solid, Kitchen Island, Cabinets - Upgraded, Open Floorplan, Recessed Lighting, Remodeled, Stainless Steel Appliances
Interior
Interior Features Cathedral Ceiling(s), Den
Heating Baseboard, Oil, Wood Stove
Cooling Ductless
Flooring Wood, Tile, Carpet, Wood Laminate
Fireplaces Number 1
Fireplaces Type Living Room, Wood / Coal / Pellet Stove
Appliance Range, Dishwasher, Trash Compactor, Microwave, Refrigerator, Washer, Dryer, Range Hood, Utility Connections for Electric Range, Utility Connections for Electric Dryer
Laundry First Floor, Washer Hookup
Basement Type Full,Crawl Space,Bulkhead,Sump Pump,Unfinished
Exterior
Exterior Feature Porch, Patio, Pool - Inground, Professional Landscaping, Sprinkler System, Fenced Yard
Garage Spaces 1.0
Fence Fenced/Enclosed, Fenced
Pool In Ground
Utilities Available for Electric Range, for Electric Dryer, Washer Hookup
Roof Type Shingle,Rubber
Total Parking Spaces 4
Garage Yes
Private Pool true
Building
Lot Description Wooded, Easements
Foundation Concrete Perimeter
Sewer Private Sewer
Water Public, Private
Architectural Style Cape
Others
Senior Community false
Read Less Info
Want to know what your home might be worth? Contact us for a FREE valuation!

Our team is ready to help you sell your home for the highest possible price ASAP
Bought with Janice Walker • Harbor Realty Group, LLC
Get More Information
Kathleen Bourque
Sales Associate | License ID: 137803
Sales Associate License ID: 137803



