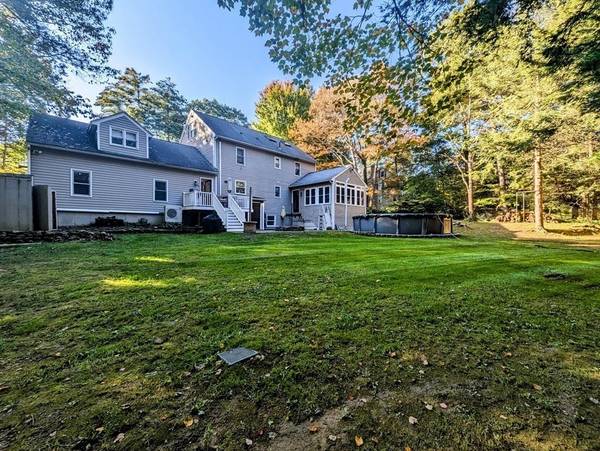For more information regarding the value of a property, please contact us for a free consultation.
Key Details
Sold Price $550,000
Property Type Single Family Home
Sub Type Single Family Residence
Listing Status Sold
Purchase Type For Sale
Square Footage 2,904 sqft
Price per Sqft $189
Subdivision Country Road Neighborhood
MLS Listing ID 73167089
Sold Date 12/20/23
Style Colonial
Bedrooms 3
Full Baths 2
Half Baths 2
HOA Y/N false
Year Built 1989
Annual Tax Amount $4,945
Tax Year 2023
Lot Size 0.920 Acres
Acres 0.92
Property Description
Open House 10/8 cancelled-offer accepted. Wow! Extensive list of upgrades!!Cathedral sunroom & new deck being built that overlooks the fenced yard & babbling brook. Firepit patio is a relaxing place to admire your new home. Recent updates inc. multi-zone Viessman heating system, 7 mini-splits & propane garage heat, kitchen & appl, hardwood flooring throughout, trim, paint, elec fixtures, 600' of 6' fencing, bluestone patio, pool & landscaping! Bonus room above gar connects to main suite on the 2nd floor. Friendly neighborhood setting with high end new construction increases your homes' value. Heartwarming optional participation in annual Valentine's dinner for neighbors. Covered entry into mudroom w/ storage between kit & gar is easy way to keep the house clean & organized. Walk out low lev can be finished & heated off boiler to increase your space. See paperclip for more reasons to get this home that's in move-in condition! Market analysis shows $582,000+
Location
State MA
County Worcester
Zoning A
Direction Between Sandersdale Rd & intersection of Burlingame/Flint/Guelphwood rds
Rooms
Family Room Cathedral Ceiling(s), Ceiling Fan(s), Flooring - Vinyl, Balcony / Deck, Deck - Exterior, Exterior Access, Open Floorplan, Remodeled
Basement Full, Walk-Out Access, Interior Entry, Concrete
Primary Bedroom Level Second
Dining Room Flooring - Hardwood, Exterior Access, Open Floorplan, Remodeled
Kitchen Flooring - Hardwood, Exterior Access, Open Floorplan, Remodeled
Interior
Interior Features Bathroom - Half, Closet/Cabinets - Custom Built, Attic Access, Game Room, Home Office, Central Vacuum
Heating Baseboard, Oil, Propane, Wood, Extra Flue, ENERGY STAR Qualified Equipment, Ductless, Other
Cooling Central Air, 3 or More, ENERGY STAR Qualified Equipment, Ductless
Flooring Tile, Flooring - Wall to Wall Carpet
Fireplaces Number 1
Fireplaces Type Living Room
Appliance Range, Dishwasher, Microwave, Refrigerator, Washer, Dryer, ENERGY STAR Qualified Dryer, ENERGY STAR Qualified Washer, Utility Connections for Electric Range, Utility Connections for Electric Oven, Utility Connections for Electric Dryer
Laundry First Floor, Washer Hookup
Basement Type Full,Walk-Out Access,Interior Entry,Concrete
Exterior
Exterior Feature Porch, Deck - Wood, Patio, Pool - Above Ground, Rain Gutters, Professional Landscaping, Fenced Yard, Garden, Stone Wall, Other
Garage Spaces 2.0
Fence Fenced
Pool Above Ground
Community Features Shopping, Golf, Conservation Area, House of Worship, Private School, Public School
Utilities Available for Electric Range, for Electric Oven, for Electric Dryer, Washer Hookup
Waterfront Description Waterfront,Stream,River,Frontage,Private
View Y/N Yes
View Scenic View(s)
Roof Type Shingle
Total Parking Spaces 6
Garage Yes
Private Pool true
Waterfront Description Waterfront,Stream,River,Frontage,Private
Building
Lot Description Wooded
Foundation Concrete Perimeter
Sewer Private Sewer
Water Private
Architectural Style Colonial
Schools
Elementary Schools Char Elementary
Middle Schools Charlton Middle
High Schools Shepherd Hl/Bp
Others
Senior Community false
Acceptable Financing Contract
Listing Terms Contract
Read Less Info
Want to know what your home might be worth? Contact us for a FREE valuation!

Our team is ready to help you sell your home for the highest possible price ASAP
Bought with Miller Real Estate Group • Century 21 North East
Get More Information
Kathleen Bourque
Sales Associate | License ID: 137803
Sales Associate License ID: 137803



