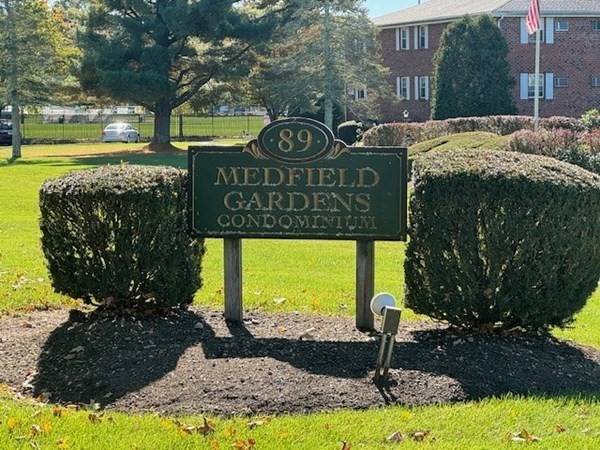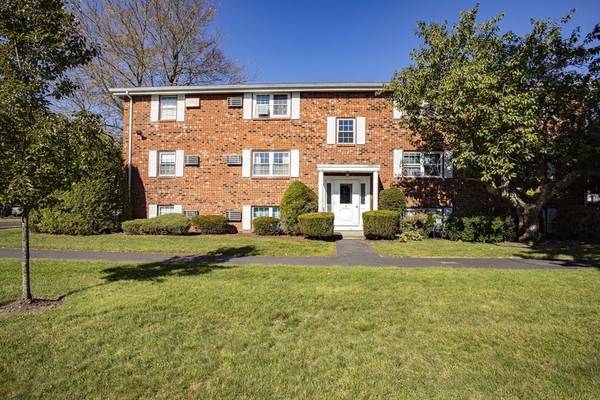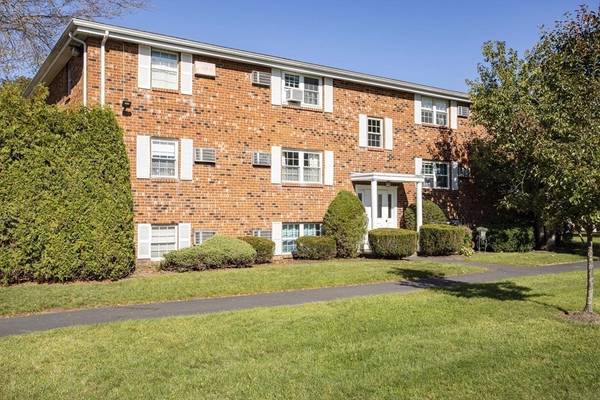For more information regarding the value of a property, please contact us for a free consultation.
Key Details
Sold Price $285,000
Property Type Condo
Sub Type Condominium
Listing Status Sold
Purchase Type For Sale
Square Footage 930 sqft
Price per Sqft $306
MLS Listing ID 73170847
Sold Date 12/20/23
Bedrooms 2
Full Baths 1
HOA Fees $341/mo
HOA Y/N true
Year Built 1972
Annual Tax Amount $3,361
Tax Year 2023
Property Description
Welcome to Medfield Gardens! This quiet and lovely complex is nicely maintained by Barkan Management and offers an In ground swimming pool and a courtyard with an area for Out Door Grilling in the summer months,plenty of guest parking! Also adjacent to Medfield Garden is Metacomet Park whicch boasts Tennis Courts, playgound, soccer and baseball fields! This 2 Bedroom unit was nicely maintained and has Upgraded Maple cabinets in the Eat in kitchen, Living Room and Bedrooms are carpeted and has plenty of closet space, 2 Built in Wall A/C's. This is an Estate Sale so make sure you put a 60 day mininum closing and the property is being sold in AS IS where is condition, NO exceptions. It is priced AGGRESSIVELY and priced to sell! Open House Sat 11am - 2pm.Offer deadline is Sun at 12pm, Seller will not make a decision before the deadline as he has a fiduciary responsibility to the Estate, so make offers good until Monday 10/23 at noon.
Location
State MA
County Norfolk
Zoning RU
Direction Main Street (Rt. 109) to Pleasant Street
Rooms
Basement N
Primary Bedroom Level First
Kitchen Flooring - Vinyl, Dining Area, Cabinets - Upgraded, Exterior Access
Interior
Heating Electric Baseboard, Electric
Cooling Wall Unit(s)
Flooring Tile, Vinyl, Carpet
Appliance Range, Dishwasher, Microwave, Refrigerator, Utility Connections for Electric Range
Laundry In Basement, Common Area, In Building
Basement Type N
Exterior
Exterior Feature Courtyard, Professional Landscaping
Pool Association, In Ground
Community Features Shopping, Pool, Tennis Court(s), Park, Walk/Jog Trails, Medical Facility, Conservation Area, Highway Access, House of Worship, Private School, Public School
Utilities Available for Electric Range
Roof Type Shingle
Total Parking Spaces 1
Garage No
Building
Story 1
Sewer Public Sewer
Water Public
Others
Pets Allowed Yes w/ Restrictions
Senior Community false
Acceptable Financing Seller W/Participate, Estate Sale
Listing Terms Seller W/Participate, Estate Sale
Pets Allowed Yes w/ Restrictions
Read Less Info
Want to know what your home might be worth? Contact us for a FREE valuation!

Our team is ready to help you sell your home for the highest possible price ASAP
Bought with Milan Gurung • RE/MAX Andrew Realty Services
Get More Information
Kathleen Bourque
Sales Associate | License ID: 137803
Sales Associate License ID: 137803



