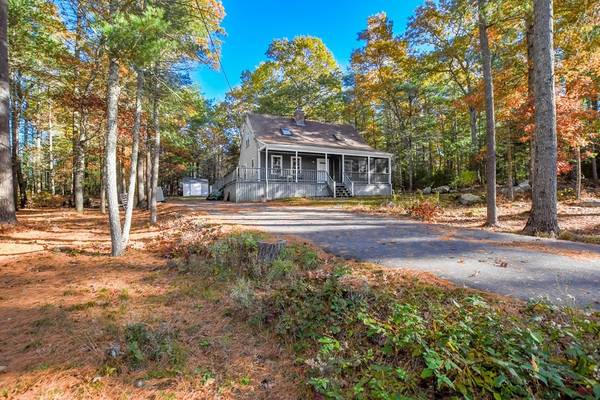For more information regarding the value of a property, please contact us for a free consultation.
Key Details
Sold Price $551,000
Property Type Single Family Home
Sub Type Single Family Residence
Listing Status Sold
Purchase Type For Sale
Square Footage 1,638 sqft
Price per Sqft $336
MLS Listing ID 73178633
Sold Date 12/22/23
Style Cape
Bedrooms 3
Full Baths 2
HOA Y/N false
Year Built 1985
Annual Tax Amount $5,389,202
Tax Year 2023
Lot Size 1.100 Acres
Acres 1.1
Property Description
Proudly introducing this warm and inviting Cape situated on a picturesque lot in beautiful desirable Rochester! Enjoy relaxing on your front porch watching and listening to nature or read a good book. The first level offers spacious open kitchen/ family room which is a dream for entertaining. This pristine kitchen has stunning quartz countertops and oversized center island. Gorgeous wood floors, wood beamed ceilings and cozy wood fireplace. Private living area has wood flooring. Current owners redesigned first floor bedroom into dining room, which can revert back to bedroom. First floor full bath with quartz counter top and linen closet. Second level has two large bedrooms with sky lights and full bath with walk in shower. Full basement with washer and dryer. Portable generator hook up. Reeds Ferry shed for outside storage. Sellers installing new three bedroom septic. Rights to Silver Shell Beach in Marion. This home is a gem, be home for the holidays!
Location
State MA
County Plymouth
Zoning res
Direction Walnut Plain Rd to Alley Rd
Rooms
Family Room Wood / Coal / Pellet Stove, Ceiling Fan(s), Beamed Ceilings, Flooring - Vinyl, Exterior Access
Basement Full, Interior Entry, Bulkhead
Primary Bedroom Level Second
Kitchen Beamed Ceilings, Flooring - Wood, Countertops - Stone/Granite/Solid, Exterior Access, Remodeled
Interior
Heating Oil
Cooling None
Flooring Wood, Tile
Fireplaces Number 1
Appliance Range, Microwave, Refrigerator, Washer, Dryer
Laundry In Basement
Basement Type Full,Interior Entry,Bulkhead
Exterior
Exterior Feature Porch
Community Features Shopping, Park, Walk/Jog Trails, Stable(s), Golf, Bike Path, Conservation Area, Highway Access
Waterfront Description Beach Front
Roof Type Shingle
Total Parking Spaces 4
Garage No
Waterfront Description Beach Front
Building
Lot Description Wooded
Foundation Concrete Perimeter
Sewer Private Sewer, Other
Water Private
Architectural Style Cape
Schools
Elementary Schools Roch Mem
Middle Schools Orrjhs
High Schools Orrhs
Others
Senior Community false
Read Less Info
Want to know what your home might be worth? Contact us for a FREE valuation!

Our team is ready to help you sell your home for the highest possible price ASAP
Bought with Susana DaRosa • Peak Real Estate
Get More Information
Kathleen Bourque
Sales Associate | License ID: 137803
Sales Associate License ID: 137803



