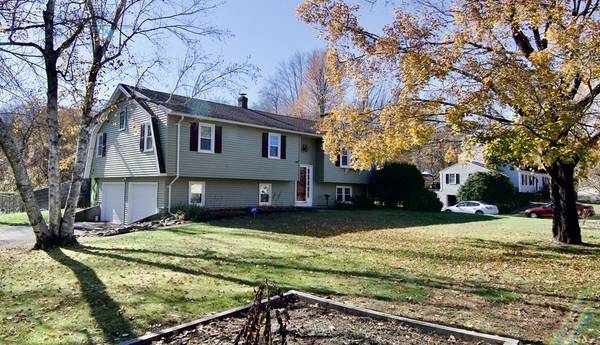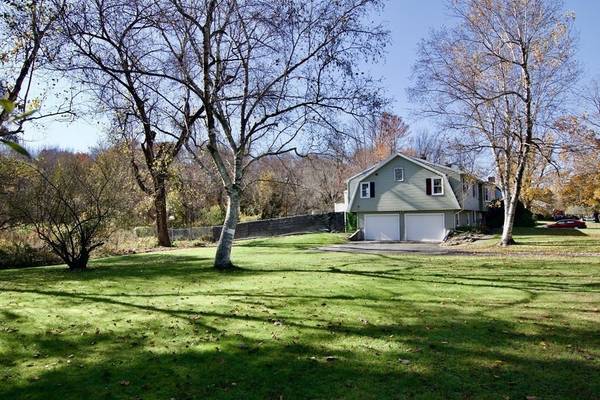For more information regarding the value of a property, please contact us for a free consultation.
Key Details
Sold Price $400,000
Property Type Single Family Home
Sub Type Single Family Residence
Listing Status Sold
Purchase Type For Sale
Square Footage 1,360 sqft
Price per Sqft $294
MLS Listing ID 73175361
Sold Date 12/22/23
Style Raised Ranch
Bedrooms 3
Full Baths 1
Half Baths 2
HOA Y/N false
Year Built 1974
Annual Tax Amount $6,279
Tax Year 2023
Lot Size 1.050 Acres
Acres 1.05
Property Description
Welcome Home! This beautiful raised ranch is nestled at the end of a quiet cul-de-sac in the center of Wilbraham. Upon entering, walk up the stairs to the main floor and into the open living room, with vaulted, beamed ceilings and plenty of natural sunlight. There is plenty of space for cooking and gathering in the kitchen, which opens up into a separate dining room. The enclosed sunroom is off of the kitchen, which provides extra space for family, friends, and a place relax! Down the hall are three spacious bedrooms, including a master bedroom with half bathroom. The lower level includes more finished space, perfect for a family room, play room or office space, equipped with a laundry room and half bathroom. Don't forget the attached deck overlooking the backyard, above ground pool and pergola! Don't miss this one, schedule a showing today!
Location
State MA
County Hampden
Zoning R34
Direction Main St to Pidgeon Dr to Ruth Dr, turn right to Sawmill Dr
Rooms
Family Room Flooring - Wall to Wall Carpet, Exterior Access
Basement Full, Finished, Walk-Out Access, Interior Entry, Garage Access
Primary Bedroom Level Main, First
Dining Room Chair Rail, Lighting - Overhead, Crown Molding
Kitchen Ceiling Fan(s), Kitchen Island, Exterior Access, Wainscoting
Interior
Interior Features Sun Room
Heating Baseboard, Natural Gas
Cooling None
Flooring Flooring - Laminate
Fireplaces Number 1
Fireplaces Type Family Room
Appliance Range, Dishwasher, Refrigerator, Range Hood, Utility Connections for Electric Range, Utility Connections for Electric Dryer
Laundry Bathroom - 1/4, Electric Dryer Hookup, Washer Hookup, In Basement
Basement Type Full,Finished,Walk-Out Access,Interior Entry,Garage Access
Exterior
Exterior Feature Deck, Rain Gutters, Fenced Yard, Fruit Trees, Garden
Garage Spaces 2.0
Fence Fenced
Community Features Park, Walk/Jog Trails, Stable(s), Golf, Conservation Area, House of Worship, Private School, Public School
Utilities Available for Electric Range, for Electric Dryer, Washer Hookup
Roof Type Shingle
Total Parking Spaces 4
Garage Yes
Building
Lot Description Level
Foundation Concrete Perimeter
Sewer Private Sewer
Water Public
Others
Senior Community false
Read Less Info
Want to know what your home might be worth? Contact us for a FREE valuation!

Our team is ready to help you sell your home for the highest possible price ASAP
Bought with Lori Ventura • Realty One Group Cutting Edge
Get More Information

Kathleen Bourque
Sales Associate | License ID: 137803
Sales Associate License ID: 137803



