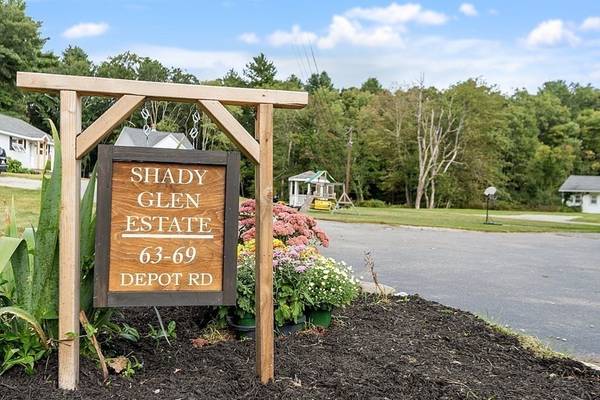For more information regarding the value of a property, please contact us for a free consultation.
Key Details
Sold Price $1,225,000
Property Type Multi-Family
Sub Type 5+ Family - 5+ Units Side by Side
Listing Status Sold
Purchase Type For Sale
Square Footage 6,000 sqft
Price per Sqft $204
MLS Listing ID 73164497
Sold Date 12/29/23
Bedrooms 14
Full Baths 8
Year Built 1900
Annual Tax Amount $8,878
Tax Year 2023
Lot Size 3.800 Acres
Acres 3.8
Property Description
Welcome to Shady Glen Estates— A rare chance to purchase your very own estate boasting four buildings (5 units) deeded as condos (association can be dissolved at closing), a two-car garage, a Gazebo, & over 3 acres of land & some spectacular access to local amenities and major routes. As you pull into the paved driveway, you will immediately understand the tranquility of the estate and the possibility of a great return on the investment. Whether you want to expand your family community or rent each building out, This spectacular piece of heaven has it all. An oversized two-car garage for added storage, #69 has three beds, one bath (on a lease), #67 has three Beds and two baths with a finished basement in-law style set up one bed/bath. There is a great deck at the rear of the home with a small pool and a newly built sitting porch. #65 A-B duplex style two bed one bath with large basement, hardwood floors, side decks, #63 3 bed two bath ranch, finished basement with inlaw
Location
State MA
County Worcester
Zoning R 3
Direction rt 395 to Ex 9 to depot rd,
Rooms
Basement Full
Interior
Interior Features Unit 1(Upgraded Countertops), Unit 1 Rooms(Living Room, Dining Room, Kitchen, Office/Den, Sunroom), Unit 2 Rooms(Living Room, Kitchen), Unit 3 Rooms(Living Room, Kitchen), Unit 4 Rooms(Living Room, Kitchen)
Heating Unit 1(Forced Air, Oil), Unit 2(Electric), Unit 3(Electric), Unit 4(Electric)
Cooling Unit 1(Central Air), Unit 2(Window AC)
Flooring Unit 1(undefined)
Fireplaces Number 1
Appliance Unit 1(Range, Dishwasher, Refrigerator), Unit 2(Range, Microwave, Refrigerator), Unit 3(Range, Refrigerator), Unit 4(Range, Refrigerator)
Laundry Unit 2 Laundry Room
Basement Type Full
Exterior
Exterior Feature Deck, Gutters, Varies per Unit, Gazebo
Garage Spaces 2.0
Community Features Walk/Jog Trails, Stable(s), Golf, Medical Facility, Laundromat, Conservation Area, Highway Access, Private School, Public School
Waterfront Description Stream
Roof Type Shingle
Total Parking Spaces 20
Garage Yes
Waterfront Description Stream
Building
Lot Description Wooded, Level
Story 8
Foundation Other
Sewer Private Sewer
Water Public
Schools
Elementary Schools Clara B/ Am Cha
Middle Schools Oxford Middle
High Schools Oxford High
Others
Senior Community false
Acceptable Financing Contract
Listing Terms Contract
Read Less Info
Want to know what your home might be worth? Contact us for a FREE valuation!

Our team is ready to help you sell your home for the highest possible price ASAP
Bought with Suzann Gavin • Northeast Properties
Get More Information
Kathleen Bourque
Sales Associate | License ID: 137803
Sales Associate License ID: 137803



