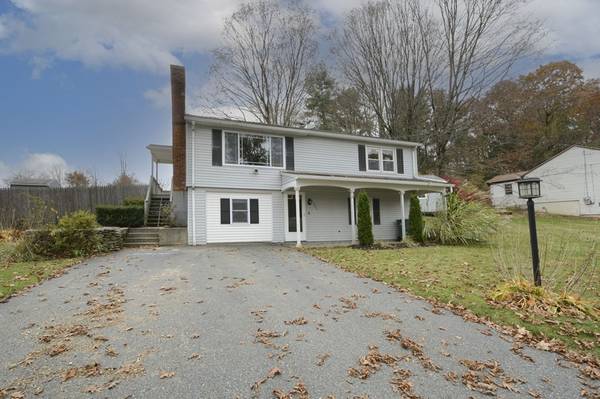For more information regarding the value of a property, please contact us for a free consultation.
Key Details
Sold Price $371,000
Property Type Single Family Home
Sub Type Single Family Residence
Listing Status Sold
Purchase Type For Sale
Square Footage 1,263 sqft
Price per Sqft $293
MLS Listing ID 73176651
Sold Date 12/29/23
Style Raised Ranch
Bedrooms 3
Full Baths 2
HOA Y/N false
Year Built 1970
Annual Tax Amount $2,737
Tax Year 2023
Lot Size 0.370 Acres
Acres 0.37
Property Description
Fantastic raised ranch in Dudley is updated, freshly painted and ready for it's new owners! First level offers one bedroom and renovated bath in addition to a large living space with laundry. Equipt with a removable bar, this is the perfect setup for game days, or bring your creativity and customize this level as a possible teen suite or in-law. The second level offers it's own entry with a covered porch, featuring a bright and open kitchen/dinning/living space, complete with picture window. There are two spacious bedrooms with original hardwoods and a full bath on this level as well. Stay comfortable all year long with mini split unit and pellet furnace with forced hot air vents in addition to a second level fireplace with additional pellet stove. To top it off enjoy the fully fenced-in backyard with 20x12 and 12x10 shed with a wired generator to the main house.
Location
State MA
County Worcester
Zoning R
Direction Center Rd Turns into Dudley Oxford Rd. to MAson Rd. Ext.
Rooms
Family Room Flooring - Vinyl, Exterior Access, Recessed Lighting, Remodeled
Basement Finished, Walk-Out Access, Interior Entry
Primary Bedroom Level First
Kitchen Cabinets - Upgraded, Exterior Access, Open Floorplan
Interior
Heating Pellet Stove, Ductless
Cooling Ductless
Flooring Wood, Tile, Vinyl
Fireplaces Number 1
Appliance Dishwasher, Refrigerator, Washer, Dryer, Utility Connections for Electric Range, Utility Connections for Electric Dryer
Laundry First Floor, Washer Hookup
Basement Type Finished,Walk-Out Access,Interior Entry
Exterior
Exterior Feature Deck, Covered Patio/Deck, Rain Gutters, Storage, Professional Landscaping, Fenced Yard
Fence Fenced/Enclosed, Fenced
Community Features Shopping, Tennis Court(s), Park, Walk/Jog Trails, Stable(s), Golf, Bike Path, Conservation Area, Highway Access, House of Worship, Private School, Public School
Utilities Available for Electric Range, for Electric Dryer, Washer Hookup
Waterfront Description Beach Front,Lake/Pond,1 to 2 Mile To Beach,Beach Ownership(Public)
Roof Type Shingle
Total Parking Spaces 4
Garage No
Waterfront Description Beach Front,Lake/Pond,1 to 2 Mile To Beach,Beach Ownership(Public)
Building
Lot Description Gentle Sloping, Level
Foundation Concrete Perimeter
Sewer Private Sewer
Water Public
Architectural Style Raised Ranch
Others
Senior Community false
Acceptable Financing Contract
Listing Terms Contract
Read Less Info
Want to know what your home might be worth? Contact us for a FREE valuation!

Our team is ready to help you sell your home for the highest possible price ASAP
Bought with Lora Savage • Century 21 XSELL REALTY
Get More Information
Kathleen Bourque
Sales Associate | License ID: 137803
Sales Associate License ID: 137803



