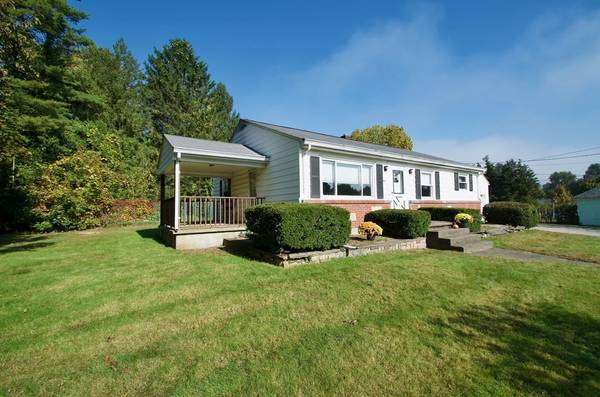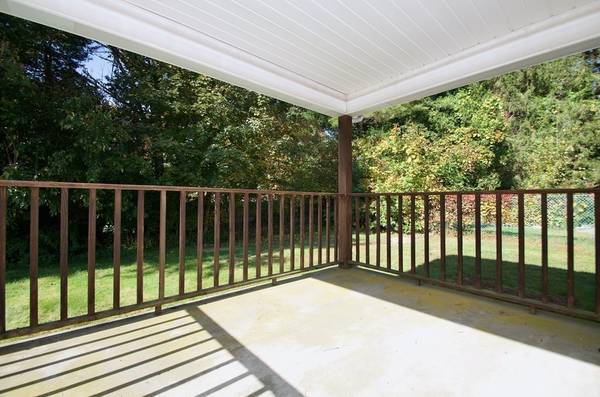For more information regarding the value of a property, please contact us for a free consultation.
Key Details
Sold Price $375,000
Property Type Single Family Home
Sub Type Single Family Residence
Listing Status Sold
Purchase Type For Sale
Square Footage 1,140 sqft
Price per Sqft $328
MLS Listing ID 73157075
Sold Date 01/03/24
Style Ranch
Bedrooms 3
Full Baths 1
HOA Y/N false
Year Built 1953
Annual Tax Amount $3,992
Tax Year 2023
Lot Size 1.160 Acres
Acres 1.16
Property Description
Wonderful Ranch home awaits! This bright and open Kitchen to Living Room plan is super inviting, and even spills out onto the covered porch off the living room, and covered patio from kitchen to garage. Three wonderful sized bedrooms offer so much extra space for the whole family. A full basement that is begging to be finished once again would make this home go from large to super sized immediately. Brand new septic system being installed prior to closing is ALWAYS a huge incentive. Plenty of space inside and out, with a nice yard and a garage as well. Can't go wrong here - and the low Northbridge taxes are the icing on the cake! Old pool will be filled in while septic work is being completed, making for much more usable yard as well.
Location
State MA
County Worcester
Zoning R
Direction Highland St to Benson Rd.
Rooms
Basement Full, Interior Entry, Bulkhead, Unfinished
Primary Bedroom Level First
Kitchen Flooring - Vinyl
Interior
Heating Baseboard, Oil
Cooling None
Appliance Range, Refrigerator, Washer, Dryer, Utility Connections for Electric Range, Utility Connections for Electric Dryer
Laundry Washer Hookup
Basement Type Full,Interior Entry,Bulkhead,Unfinished
Exterior
Exterior Feature Porch, Covered Patio/Deck, Pool - Inground
Garage Spaces 1.0
Pool In Ground
Community Features Walk/Jog Trails, Medical Facility, Public School
Utilities Available for Electric Range, for Electric Dryer, Washer Hookup
Roof Type Shingle
Total Parking Spaces 4
Garage Yes
Private Pool true
Building
Foundation Concrete Perimeter
Sewer Private Sewer
Water Public
Architectural Style Ranch
Others
Senior Community false
Read Less Info
Want to know what your home might be worth? Contact us for a FREE valuation!

Our team is ready to help you sell your home for the highest possible price ASAP
Bought with Brian O'Neill • Heritage & Main Real Estate Inc.
Get More Information
Kathleen Bourque
Sales Associate | License ID: 137803
Sales Associate License ID: 137803



