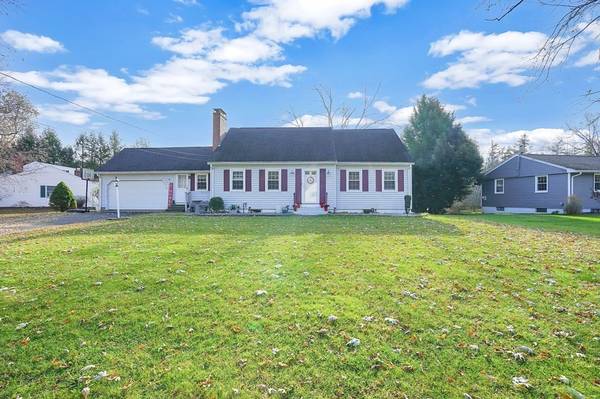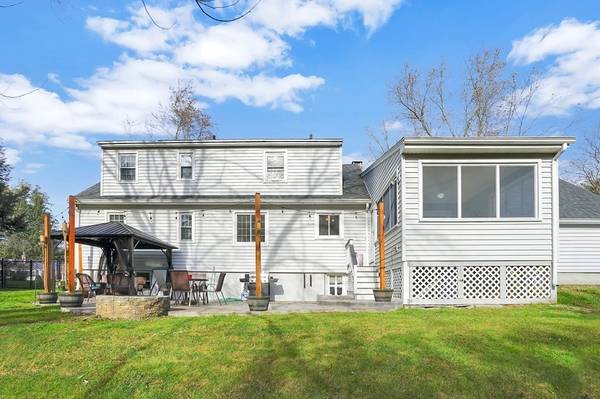For more information regarding the value of a property, please contact us for a free consultation.
Key Details
Sold Price $445,000
Property Type Single Family Home
Sub Type Single Family Residence
Listing Status Sold
Purchase Type For Sale
Square Footage 1,959 sqft
Price per Sqft $227
MLS Listing ID 73178916
Sold Date 01/04/24
Style Cape
Bedrooms 4
Full Baths 2
HOA Y/N false
Year Built 1959
Annual Tax Amount $6,337
Tax Year 2023
Lot Size 0.520 Acres
Acres 0.52
Property Description
Quintessential New England cape is a true gem! Nestled in a charming neighborhood, this home boasts a meticulous fenced-in yard & porch overlooking a gorgeous stamped concrete patio complete w/ firepit- perfect for outdoor entertaining! Inviting fam room boasts hdwd floors with unique corner f-plc! Refreshed cozy kitchen is warm with butcher block c-tops leading to traditional dining area! Oversized living room will surely please w/ f-plc as focal point flanked by charming built-ins. With 4 bedrms, this home provides ample space for all your needs! The two full baths are nicely appointed, you'll certainly enjoy the updates. A finished basement provides a versatile space to be used as an add'l living area, home office, or rec rm! This home offers a perfect balance of functionality and comfort, making it an ideal place to make your own. Updates per seller: Roof (16), patio (20), both bathrooms (16), Finished basement (20). Mark your calendar- showings begin at the Open House 11/25 @ 11am
Location
State MA
County Hampden
Zoning R26
Direction Main Street to Delmor Cir to Decorie Drive
Rooms
Family Room Ceiling Fan(s), Beamed Ceilings, Flooring - Hardwood, Exterior Access, Open Floorplan, Slider
Basement Full, Partially Finished, Walk-Out Access, Interior Entry
Primary Bedroom Level First
Dining Room Flooring - Hardwood, Lighting - Pendant
Kitchen Flooring - Hardwood, Open Floorplan
Interior
Interior Features Open Floorplan, Recessed Lighting, Ceiling Fan(s), Slider, Media Room, Sun Room
Heating Forced Air, Oil
Cooling None
Flooring Tile, Hardwood, Wood Laminate, Flooring - Wall to Wall Carpet
Fireplaces Number 2
Fireplaces Type Family Room, Living Room
Appliance Oven, Dishwasher, Countertop Range, Refrigerator, Washer, Dryer, Utility Connections for Electric Range, Utility Connections for Electric Oven, Utility Connections for Electric Dryer
Laundry Electric Dryer Hookup, Washer Hookup, First Floor
Basement Type Full,Partially Finished,Walk-Out Access,Interior Entry
Exterior
Exterior Feature Porch - Enclosed, Patio, Storage, Sprinkler System, Fenced Yard
Garage Spaces 2.0
Fence Fenced/Enclosed, Fenced
Utilities Available for Electric Range, for Electric Oven, for Electric Dryer, Washer Hookup
Roof Type Shingle
Total Parking Spaces 6
Garage Yes
Building
Lot Description Cul-De-Sac
Foundation Concrete Perimeter
Sewer Private Sewer
Water Public
Schools
Middle Schools Wms
High Schools Minnechaug
Others
Senior Community false
Read Less Info
Want to know what your home might be worth? Contact us for a FREE valuation!

Our team is ready to help you sell your home for the highest possible price ASAP
Bought with Slope To Shore Team • William Raveis Team 413
Get More Information

Kathleen Bourque
Sales Associate | License ID: 137803
Sales Associate License ID: 137803



