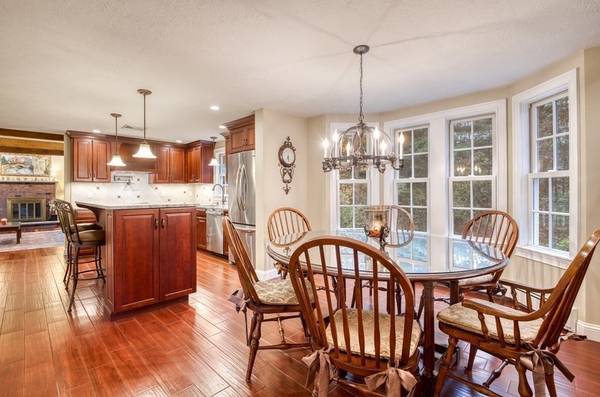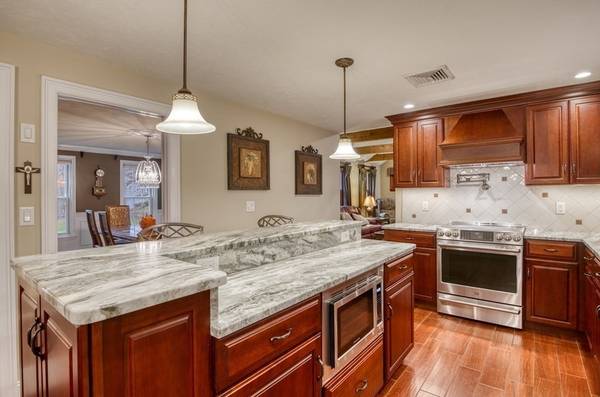For more information regarding the value of a property, please contact us for a free consultation.
Key Details
Sold Price $935,000
Property Type Single Family Home
Sub Type Single Family Residence
Listing Status Sold
Purchase Type For Sale
Square Footage 2,350 sqft
Price per Sqft $397
MLS Listing ID 73171782
Sold Date 01/04/24
Style Colonial
Bedrooms 4
Full Baths 2
Half Baths 1
HOA Y/N false
Year Built 1986
Annual Tax Amount $10,066
Tax Year 2023
Lot Size 0.700 Acres
Acres 0.7
Property Description
NEW PRICE! This will be one fabulous Holiday in this home! Sought after Hanover neighborhood! Lovely lot sited above the street with a bank of trees for privacy while you enjoy the large deck. Beautifully appointed 4 Bedroom 2.5 Bath home; central A/C, irrigation system, gleaming hardwoods & chair rails throughout; eat-in kitchen with granite counter tops, stainless appliances, induction cook top, oven warming drawer, under counter microwave, two tiered island for entertaining and viewing the chef! Plenty of elbow room in the eating area with a wall of built-ins for display & storage, back hall pantry equipped with electricity to keep all the small appliances ready for use. Oversized Master Bedroom with ensuite Bath and walk-in closet; 3 additional Bedrooms or use one for a home office. Finished Basement has a custom crafted Bar; Man Cave or ready to welcome your family and friends. Storage and closets galore! It's waiting... just for you!
Location
State MA
County Plymouth
Area West Hanover
Zoning res
Direction Circuit Street to School St/King Street to Briarwood Drive, Right on Clark Circle
Rooms
Family Room Cathedral Ceiling(s), Ceiling Fan(s), Beamed Ceilings, Flooring - Hardwood, Balcony / Deck, French Doors, Cable Hookup, Exterior Access, Recessed Lighting, Crown Molding
Basement Finished
Primary Bedroom Level Second
Dining Room Flooring - Hardwood, Crown Molding
Kitchen Countertops - Stone/Granite/Solid, Kitchen Island, Cabinets - Upgraded, Chair Rail, Recessed Lighting, Remodeled, Stainless Steel Appliances, Pot Filler Faucet
Interior
Interior Features Closet/Cabinets - Custom Built, Dining Area, Closet, Recessed Lighting, Closet - Double, Kitchen, Play Room
Heating Central, Baseboard, Oil
Cooling Central Air
Flooring Flooring - Wall to Wall Carpet
Fireplaces Number 1
Fireplaces Type Family Room
Appliance Stainless Steel Appliance(s)
Laundry Electric Dryer Hookup, First Floor
Basement Type Finished
Exterior
Exterior Feature Deck - Composite, Storage, Sprinkler System
Garage Spaces 2.0
Community Features Park, Walk/Jog Trails, Conservation Area
Roof Type Shingle
Total Parking Spaces 6
Garage Yes
Building
Foundation Concrete Perimeter
Sewer Private Sewer
Water Public
Architectural Style Colonial
Schools
Middle Schools Hanover Middle
High Schools Hhs
Others
Senior Community false
Acceptable Financing Contract
Listing Terms Contract
Read Less Info
Want to know what your home might be worth? Contact us for a FREE valuation!

Our team is ready to help you sell your home for the highest possible price ASAP
Bought with Donna Chase • William Raveis R.E. & Home Services
Get More Information
Kathleen Bourque
Sales Associate | License ID: 137803
Sales Associate License ID: 137803



