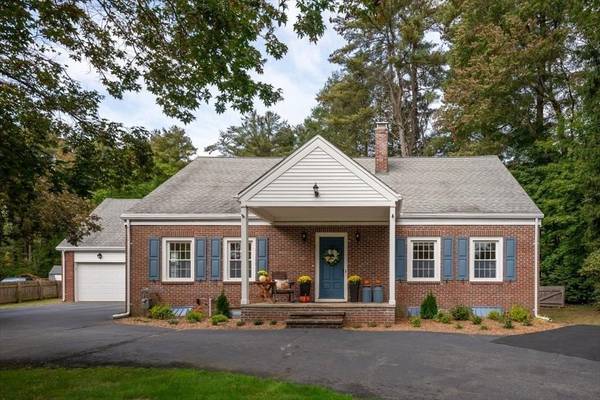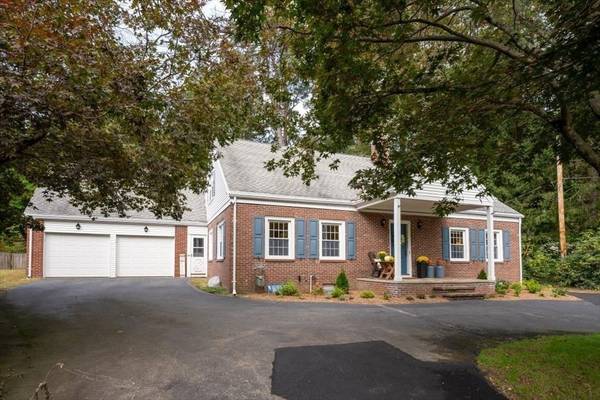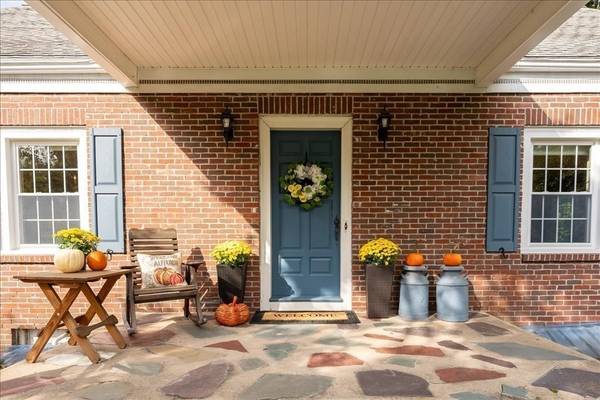For more information regarding the value of a property, please contact us for a free consultation.
Key Details
Sold Price $451,000
Property Type Single Family Home
Sub Type Single Family Residence
Listing Status Sold
Purchase Type For Sale
Square Footage 2,974 sqft
Price per Sqft $151
MLS Listing ID 73169907
Sold Date 01/05/24
Style Cape
Bedrooms 3
Full Baths 3
HOA Y/N false
Year Built 1938
Annual Tax Amount $8,034
Tax Year 2023
Lot Size 1.200 Acres
Acres 1.2
Property Description
Pride of Ownership shines throughout in this lovingly maintained sprawling Cape Style home. This property sits on over an acre of professionally landscaped grounds equipped with a front yard sprinkler system, gutter guards and fenced in backyard with a large patio. The home boasts many beautiful built-ins and oversized picture windows letting light and nature in. The first-floor Primary suite has a Barron & Jacobs bath (2009) separate dressing room with closets/shelves and loft above for additional living space. Central Air/Heating/septic are separate zone for Primary suite. Home has a large open LR w/fireplace, second floor welcomes 2 large bdrms with full bath. Updates also include professional freshly painted walls/trim throughout, professionally cleaned interior including all rugs, Boiler(19') Central air (17') and Windows (2007&13') Roof(05') Hot water heater (22') and more. Close to Wilbraham Country Club for that avid golfer. Don't miss out!
Location
State MA
County Hampden
Zoning R26
Direction GPS Friendly
Rooms
Family Room Bathroom - Full, Ceiling Fan(s), Closet/Cabinets - Custom Built, Window(s) - Picture
Basement Full, Crawl Space, Partially Finished, Garage Access, Concrete
Primary Bedroom Level First
Dining Room Flooring - Hardwood, Window(s) - Bay/Bow/Box, Chair Rail, Lighting - Overhead, Crown Molding
Kitchen Ceiling Fan(s), Closet, Flooring - Wall to Wall Carpet, Flooring - Vinyl, Window(s) - Picture, Dining Area, Pantry, Countertops - Stone/Granite/Solid, Breakfast Bar / Nook, Exterior Access, Recessed Lighting, Peninsula, Lighting - Pendant, Lighting - Overhead
Interior
Interior Features Lighting - Overhead, Ceiling Fan(s), Ceiling - Vaulted, Lighting - Sconce, Closet - Walk-in, Closet/Cabinets - Custom Built, Office, Loft, Bonus Room, Central Vacuum
Heating Forced Air, Steam, Radiant, Natural Gas, Fireplace
Cooling Central Air, Whole House Fan
Flooring Tile, Vinyl, Carpet, Hardwood, Flooring - Hardwood, Flooring - Wall to Wall Carpet
Fireplaces Number 2
Fireplaces Type Living Room
Appliance Range, Dishwasher, Disposal, Refrigerator, Washer, Dryer, Vacuum System, Range Hood
Laundry In Basement
Basement Type Full,Crawl Space,Partially Finished,Garage Access,Concrete
Exterior
Exterior Feature Porch, Patio, Rain Gutters, Storage, Professional Landscaping, Sprinkler System, Decorative Lighting, Fenced Yard, Stone Wall
Garage Spaces 2.0
Fence Fenced/Enclosed, Fenced
Community Features Shopping, Golf, Private School, Public School
Roof Type Shingle
Total Parking Spaces 6
Garage Yes
Building
Lot Description Wooded, Cleared, Level
Foundation Concrete Perimeter, Brick/Mortar
Sewer Private Sewer
Water Public
Schools
Elementary Schools Stony Hill Elem
Middle Schools Wilbraham
High Schools Minnechaug
Others
Senior Community false
Acceptable Financing Contract
Listing Terms Contract
Read Less Info
Want to know what your home might be worth? Contact us for a FREE valuation!

Our team is ready to help you sell your home for the highest possible price ASAP
Bought with Diane Franklin • Executive Real Estate, Inc.
Get More Information

Kathleen Bourque
Sales Associate | License ID: 137803
Sales Associate License ID: 137803



