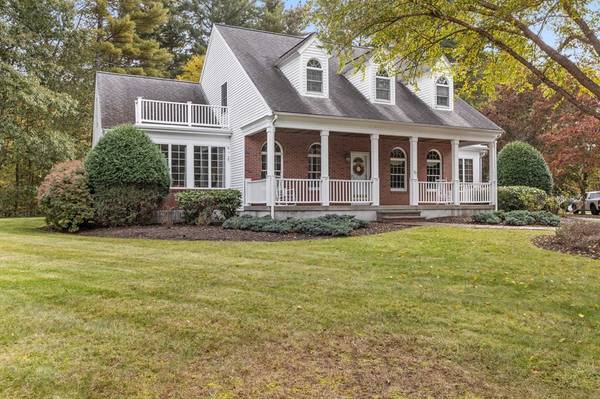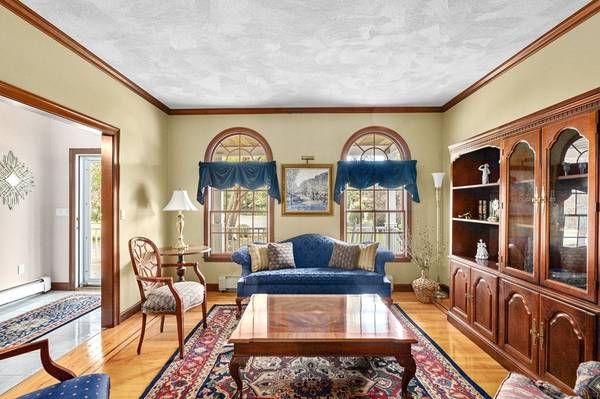For more information regarding the value of a property, please contact us for a free consultation.
Key Details
Sold Price $1,100,000
Property Type Single Family Home
Sub Type Single Family Residence
Listing Status Sold
Purchase Type For Sale
Square Footage 3,246 sqft
Price per Sqft $338
Subdivision Whiting Village
MLS Listing ID 73172538
Sold Date 01/05/24
Style Cape
Bedrooms 4
Full Baths 3
Half Baths 1
HOA Y/N false
Year Built 1995
Annual Tax Amount $12,272
Tax Year 2022
Lot Size 1.930 Acres
Acres 1.93
Property Description
Welcome to this stunning Cape style home located in the desirable Whiting Village neighborhood of Hanover, MA. Situated at the end of a peaceful cul-de-sac, this private oasis offers the perfect blend of tranquility and convenience. As you step inside, you'll be greeted by the spacious open concept design, creating an inviting atmosphere for both relaxation and entertainment. The heart of the home is the beautifully appointed kitchen, featuring a generous island, ample cabinet space, and a seamless flow into the dining area. The enlarged windows throughout the home flood each room with natural light, creating a warm and welcoming ambiance. With 10 rooms and a total of 3,246 square feet of living space, this home offers plenty of room for everyone. The large yard is perfect for outdoor activities. Located in the highly sought-after Whiting Village neighborhood, you'll enjoy the convenience of nearby amenities and easy access to shopping, dining, and entertainment options.
Location
State MA
County Plymouth
Zoning Res
Direction From Whiting St. turn on to Old School House Ln. then turn left to Mill Brook Way.
Rooms
Basement Full, Finished, Walk-Out Access, Interior Entry
Primary Bedroom Level First
Dining Room Flooring - Hardwood
Kitchen Flooring - Stone/Ceramic Tile, Kitchen Island, Stainless Steel Appliances
Interior
Interior Features Central Vacuum, Wet Bar
Heating Baseboard, Oil
Cooling Central Air
Flooring Tile, Carpet, Hardwood
Fireplaces Number 1
Appliance Range, Dishwasher, Microwave, Refrigerator, Freezer, Washer, Dryer, Utility Connections for Electric Range, Utility Connections for Electric Dryer
Laundry First Floor, Washer Hookup
Basement Type Full,Finished,Walk-Out Access,Interior Entry
Exterior
Exterior Feature Porch, Deck, Rain Gutters, Storage, Professional Landscaping, Sprinkler System, Decorative Lighting, Screens
Garage Spaces 2.0
Community Features Shopping, Tennis Court(s), Park, Walk/Jog Trails, Golf, Bike Path, Conservation Area, Highway Access, House of Worship, Public School
Utilities Available for Electric Range, for Electric Dryer, Washer Hookup
Waterfront Description Beach Front,Ocean,Beach Ownership(Public)
Roof Type Shingle
Total Parking Spaces 6
Garage Yes
Waterfront Description Beach Front,Ocean,Beach Ownership(Public)
Building
Lot Description Cleared, Level
Foundation Concrete Perimeter
Sewer Private Sewer
Water Public
Architectural Style Cape
Schools
Elementary Schools Center Or Cedar
Middle Schools Hanover Middle
High Schools Hanover High
Others
Senior Community false
Acceptable Financing Contract
Listing Terms Contract
Read Less Info
Want to know what your home might be worth? Contact us for a FREE valuation!

Our team is ready to help you sell your home for the highest possible price ASAP
Bought with Jonathan Mathews • Keller Williams Realty Boston-Metro | Back Bay
Get More Information
Kathleen Bourque
Sales Associate | License ID: 137803
Sales Associate License ID: 137803



