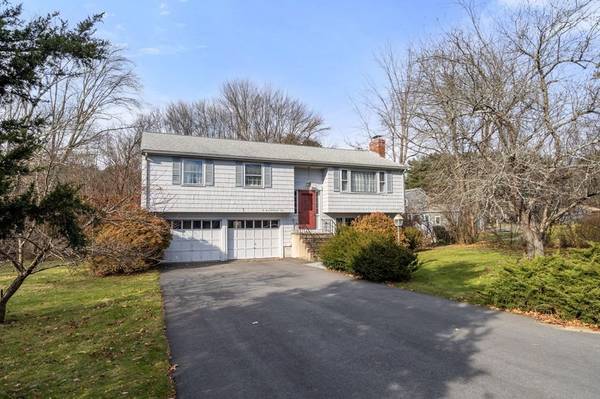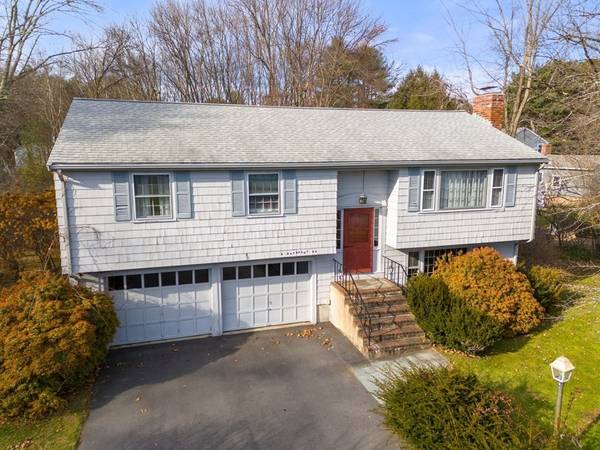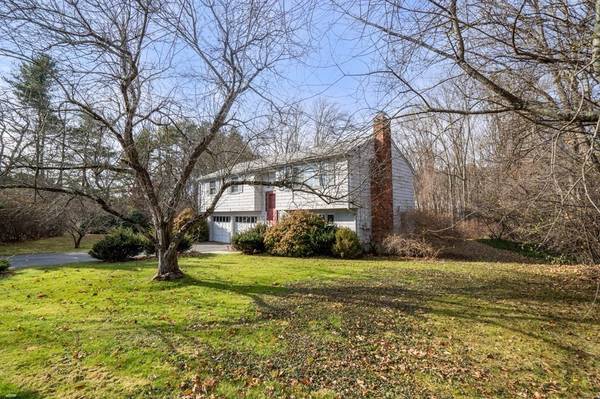For more information regarding the value of a property, please contact us for a free consultation.
Key Details
Sold Price $610,000
Property Type Single Family Home
Sub Type Single Family Residence
Listing Status Sold
Purchase Type For Sale
Square Footage 1,632 sqft
Price per Sqft $373
MLS Listing ID 73184168
Sold Date 01/12/24
Style Split Entry
Bedrooms 4
Full Baths 1
Half Baths 1
HOA Y/N false
Year Built 1970
Annual Tax Amount $8,598
Tax Year 2023
Lot Size 0.870 Acres
Acres 0.87
Property Description
Tucked away on a quiet cul-de-sac, close to trails and the Stop River, come enjoy the beauty of nature right at your doorstep! Upon entering, enjoy the spacious, sun-filled living room with a fireplace, dining room, and a 3-season porch off the eat-in-kitchen. Three bedrooms and a full bath complete the first floor making it amenable to one floor living. The lower level features a fireplaced family room, a 4th bedroom and 1/2 bath, perfect for guests. The large yard is ideal for outdoor activities, relaxation, and summer entertainment. Close to major routes, town center, and commuter rail. Known for its highly rated schools, Medfield is the perfect location to call home. Outstanding opportunity to make this home your own!
Location
State MA
County Norfolk
Zoning RT
Direction South Street to Stagecoach Road to Bayberry Road
Rooms
Family Room Bathroom - Half, Closet, Flooring - Wall to Wall Carpet, Cable Hookup, Exterior Access
Primary Bedroom Level Main, First
Dining Room Flooring - Wood, Lighting - Overhead
Kitchen Flooring - Vinyl, Exterior Access
Interior
Interior Features Ceiling Fan(s), Sun Room
Heating Baseboard, Natural Gas
Cooling None
Flooring Wood
Fireplaces Number 2
Fireplaces Type Family Room, Living Room
Appliance Range, Dishwasher, Disposal, Microwave, Refrigerator, Freezer, Washer, Dryer, Utility Connections for Electric Range, Utility Connections for Electric Oven
Laundry In Basement
Exterior
Exterior Feature Porch, Porch - Enclosed, Porch - Screened, Rain Gutters
Garage Spaces 2.0
Community Features Public Transportation, Shopping, Pool, Tennis Court(s), Park, Walk/Jog Trails, Stable(s), Golf, Medical Facility, Conservation Area, Highway Access, House of Worship, Private School, Public School, T-Station, University
Utilities Available for Electric Range, for Electric Oven
Roof Type Shingle
Total Parking Spaces 4
Garage Yes
Building
Lot Description Cul-De-Sac, Corner Lot, Wooded, Level
Foundation Concrete Perimeter
Sewer Public Sewer
Water Public
Architectural Style Split Entry
Schools
Middle Schools Thomas Blake Ms
High Schools Mhs
Others
Senior Community false
Read Less Info
Want to know what your home might be worth? Contact us for a FREE valuation!

Our team is ready to help you sell your home for the highest possible price ASAP
Bought with Daniele Parravano • RE/MAX Distinct Advantage
Get More Information
Kathleen Bourque
Sales Associate | License ID: 137803
Sales Associate License ID: 137803



