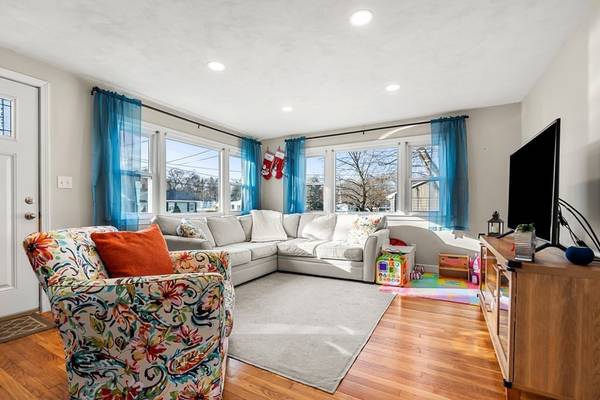For more information regarding the value of a property, please contact us for a free consultation.
Key Details
Sold Price $491,000
Property Type Single Family Home
Sub Type Single Family Residence
Listing Status Sold
Purchase Type For Sale
Square Footage 1,336 sqft
Price per Sqft $367
MLS Listing ID 73184174
Sold Date 01/12/24
Style Ranch
Bedrooms 2
Full Baths 1
HOA Y/N false
Year Built 1955
Annual Tax Amount $4,553
Tax Year 2023
Lot Size 8,276 Sqft
Acres 0.19
Property Description
Welcome home to this charming ranch nestled in the Belvidere neighborhood. Spacious open concept living room/dining area w/ recessed lighting and refinished hardwood floors. Two generous sized bedrooms w/ ample closet space including two separate closets in the master bedroom. Fully renovated bath with full tub and beautiful tile surround. Updated kitchen cabinetry, tiled backsplash and newer appliances. Bonus finished space in the lower level with fresh paint, recessed lighting and tile flooring. Great space for a family room, home office or home gym area. Separate laundry room w/ washer, dryer and utility sink. Private fenced in back yard w/ a new paver patio area great for outdoor entertaining. Newer Rheem heating/ central AC, newer water heater, replacement windows, 200-amp electrical panel and an updated roof. Large oversized 26x18 steel shed offers tremendous storage and would make a great workshop space. Don't miss out on this gorgeous property!
Location
State MA
County Middlesex
Area Belvidere
Zoning SSF
Direction Andover Street to Luce Street to Hovey Street to Florida Street
Rooms
Family Room Flooring - Stone/Ceramic Tile, Recessed Lighting
Basement Full, Partially Finished, Interior Entry
Primary Bedroom Level First
Dining Room Flooring - Hardwood
Kitchen Flooring - Stone/Ceramic Tile
Interior
Interior Features Office
Heating Forced Air, Natural Gas
Cooling Central Air
Flooring Tile, Carpet, Hardwood, Flooring - Wall to Wall Carpet
Appliance Range, Dishwasher, Refrigerator, Washer, Dryer
Basement Type Full,Partially Finished,Interior Entry
Exterior
Exterior Feature Patio, Storage, Fenced Yard
Fence Fenced/Enclosed, Fenced
Community Features Public Transportation, Shopping, Park, Golf, Medical Facility, Highway Access, House of Worship, Private School, Public School, T-Station, University
Roof Type Shingle
Total Parking Spaces 2
Garage No
Building
Foundation Concrete Perimeter, Other
Sewer Public Sewer
Water Public
Schools
Elementary Schools Central Enroll
Middle Schools Central Enroll
High Schools Lowell High
Others
Senior Community false
Read Less Info
Want to know what your home might be worth? Contact us for a FREE valuation!

Our team is ready to help you sell your home for the highest possible price ASAP
Bought with Mary O'Neill • Keller Williams Realty
Get More Information
Kathleen Bourque
Sales Associate | License ID: 137803
Sales Associate License ID: 137803



