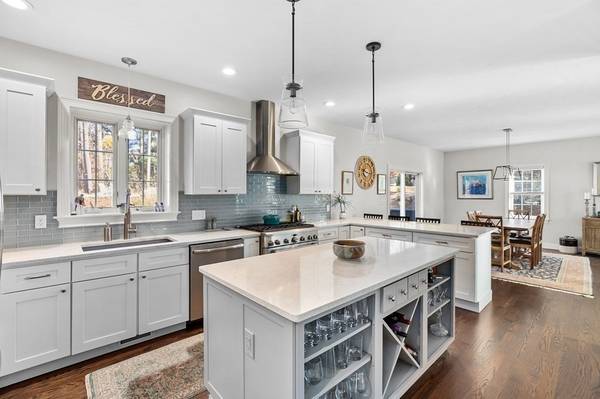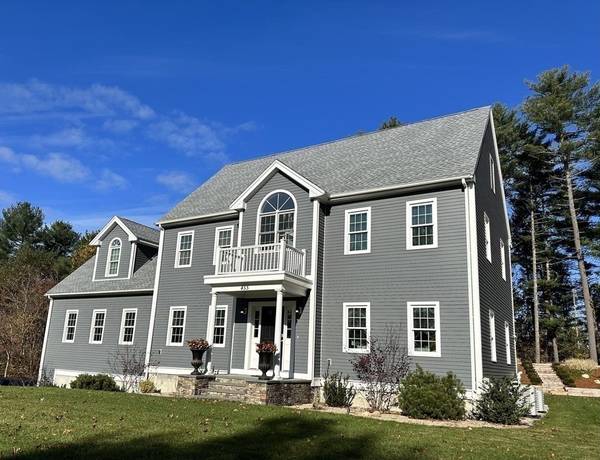For more information regarding the value of a property, please contact us for a free consultation.
Key Details
Sold Price $1,095,000
Property Type Single Family Home
Sub Type Single Family Residence
Listing Status Sold
Purchase Type For Sale
Square Footage 4,048 sqft
Price per Sqft $270
MLS Listing ID 73181132
Sold Date 01/12/24
Style Colonial
Bedrooms 3
Full Baths 2
Half Baths 1
HOA Y/N false
Year Built 2017
Annual Tax Amount $13,240
Tax Year 2023
Lot Size 0.800 Acres
Acres 0.8
Property Description
Welcome to this 4 bed sunlit Hanover stunner! This nearly new home offers over 4000SF of finished space, epitomizing a seamless fusion of refinement and comfort. The gourmet kitchen features top-tier appliances & abundant storage. The open floor plan effortlessly connects the living & dining area, perfect for entertaining. The spacious family room is perfect for enjoying the big game or hosting lively game nights. The 1st flr office is perfect remote working.The primary bedroom showcases a custom walk-in closet, a 2nd floor office, and a lavish en-suite bathroom. Two additional bedrooms, a full bath, and a dedicated laundry room complete the 2nd floor. The finished third floor boasts a 4th bedroom and bonus room, perfect for a home gym or playroom.The basement, with its soaring ceilings and direct access to the 2-car garage, awaits your personal touch for finishing. The expansive back yard is impeccably maintained w/terraced gardens, deck & a stone patio, ideal setting for outdoor fun!
Location
State MA
County Plymouth
Zoning RES
Direction Columbia Rd to Broadway
Rooms
Family Room Flooring - Hardwood, Slider
Basement Full, Interior Entry, Garage Access
Primary Bedroom Level Second
Dining Room Flooring - Hardwood, Deck - Exterior, Slider
Kitchen Flooring - Wood, Window(s) - Picture, Countertops - Stone/Granite/Solid, Kitchen Island, Gas Stove
Interior
Interior Features Office
Heating Forced Air
Cooling Central Air
Flooring Tile, Carpet, Hardwood, Flooring - Hardwood, Flooring - Wall to Wall Carpet
Appliance Utility Connections for Gas Range
Laundry Second Floor
Basement Type Full,Interior Entry,Garage Access
Exterior
Exterior Feature Deck - Composite, Patio, Storage, Professional Landscaping, Sprinkler System, Decorative Lighting, Garden
Garage Spaces 2.0
Utilities Available for Gas Range
Roof Type Shingle
Total Parking Spaces 8
Garage Yes
Building
Lot Description Wooded
Foundation Concrete Perimeter
Sewer Private Sewer
Water Public
Architectural Style Colonial
Others
Senior Community false
Read Less Info
Want to know what your home might be worth? Contact us for a FREE valuation!

Our team is ready to help you sell your home for the highest possible price ASAP
Bought with Tommy Jenkins • Keller Williams Realty
Get More Information
Kathleen Bourque
Sales Associate | License ID: 137803
Sales Associate License ID: 137803



