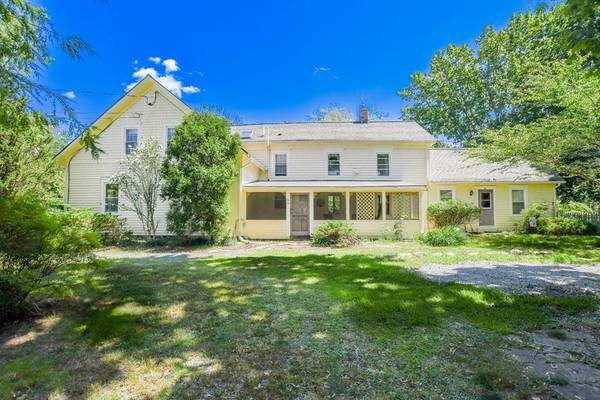For more information regarding the value of a property, please contact us for a free consultation.
Key Details
Sold Price $640,000
Property Type Single Family Home
Sub Type Single Family Residence
Listing Status Sold
Purchase Type For Sale
Square Footage 3,228 sqft
Price per Sqft $198
MLS Listing ID 73178736
Sold Date 01/16/24
Style Farmhouse
Bedrooms 4
Full Baths 3
HOA Y/N false
Year Built 1850
Annual Tax Amount $6,133
Tax Year 2023
Lot Size 2.740 Acres
Acres 2.74
Property Description
A natural paradise awaits your visit to this charmingly updated multi-family New England farmhouse. Located in the heart of Rochester center, this home includes deeded beach rights to Marion's Silvershell Beach on Buzzards Bay, only an 8 min/5-mile drive away. The 3,200sq.ft. house itself was gutted & insulated, offering modern amenities, in the 1980s. Upgrades included recessed lighting, windows, wide pine floors, deep 7in mahogany millwork & solid core doors thru-out. Investors take note, as there's a legal live-in, or rentable, 2nd floor apartment w/ separate utilities, entrance & parking. The 2.74acre property sits on a gorgeous pond, w/ 2-acres of open meadow, fenced-in vegetable garden & chicken coop. A cedar pavilion with metal roof is serviced by a 30amp power station. The RV station has a shade structure & concrete pad, (2021) 10yr.old roof, generator hook up, newer hot-water heater, updated electrical & so much more. Retreat to this special place where peace & nature abound.
Location
State MA
County Plymouth
Zoning RES
Direction Follow Rt. 105 to #56-58 Yellow home
Rooms
Basement Partial, Interior Entry
Primary Bedroom Level Second
Dining Room Closet, Flooring - Hardwood, Open Floorplan
Kitchen Closet, Pantry
Interior
Heating Baseboard, Natural Gas
Cooling None
Flooring Wood, Carpet, Pine
Fireplaces Number 1
Fireplaces Type Living Room
Appliance Range, Dishwasher, Refrigerator, Washer, Dryer, Utility Connections for Gas Range
Basement Type Partial,Interior Entry
Exterior
Exterior Feature Porch, Porch - Screened, Patio, Storage, Screens, Fenced Yard, Fruit Trees, Garden, Stone Wall
Fence Fenced
Community Features Public Transportation, Shopping, Park, Walk/Jog Trails, Stable(s), Golf, Laundromat, Conservation Area, Highway Access, House of Worship, Public School
Utilities Available for Gas Range
View Y/N Yes
View Scenic View(s)
Roof Type Shingle
Total Parking Spaces 6
Garage No
Building
Lot Description Wooded, Farm, Level
Foundation Block, Irregular
Sewer Private Sewer
Water Private
Architectural Style Farmhouse
Schools
Elementary Schools Memorial
Middle Schools Orr Jhs
High Schools Orr
Others
Senior Community false
Acceptable Financing Contract
Listing Terms Contract
Read Less Info
Want to know what your home might be worth? Contact us for a FREE valuation!

Our team is ready to help you sell your home for the highest possible price ASAP
Bought with Roberta Mary Burke • Milbury and Company
Get More Information
Kathleen Bourque
Sales Associate | License ID: 137803
Sales Associate License ID: 137803



