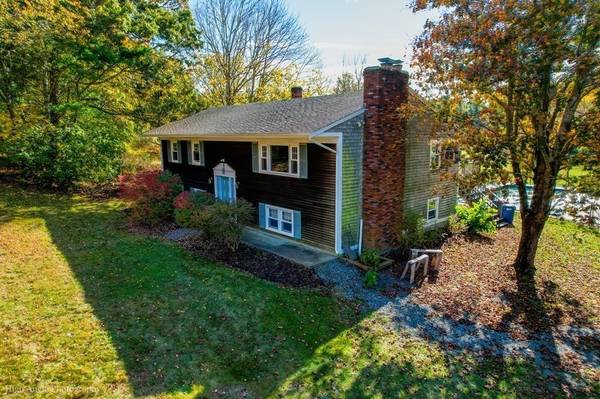For more information regarding the value of a property, please contact us for a free consultation.
Key Details
Sold Price $570,000
Property Type Single Family Home
Sub Type Single Family Residence
Listing Status Sold
Purchase Type For Sale
Square Footage 2,016 sqft
Price per Sqft $282
MLS Listing ID 73177371
Sold Date 01/17/24
Style Raised Ranch
Bedrooms 4
Full Baths 3
HOA Y/N false
Year Built 1976
Annual Tax Amount $5,206
Tax Year 2023
Lot Size 1.170 Acres
Acres 1.17
Property Description
Rochester MA~ 4 Bedroom Raised Ranch with 3 full bathrooms! Raised ranches have been known to have great usable living space. This home has been updated and prepared for sale, including all new flooring ,except for 2 tiled bathrooms. Newly painted white walls offset the beautiful wood accents in this home. The kitchen is spacious, with room for a table set for 8. The living room has lots of light, new carpet and a cozy fireplace. 3 BR on the main level (upstairs) with a BA in the primary bedroom. Downstairs, half of the house is work area, storage, w/d and walk out to the inground pool area. The finished downstairs area is newly wood laminate and carpeted for the large downstairs bedroom. Another full bath awaits! The inground outdoor pool was also updated this summer. Outdoor shed houses yard equipment, pool furniture and much more. The lawn is so impressive on this large lot! Centrally located near Cervelli's farm, Lloyd's Market &the elementary school,enjoy pure Rochester living!
Location
State MA
County Plymouth
Zoning A/R
Direction Vaughan Hill Rd, turn across from St Rose of Lima Church or Hartley Road intersect w/ Snipatuit Rd.
Rooms
Family Room Flooring - Laminate, Cable Hookup, Lighting - Overhead
Basement Full, Partially Finished, Walk-Out Access, Interior Entry, Concrete
Primary Bedroom Level Main, Second
Kitchen Dining Area, Kitchen Island, Deck - Exterior, Exterior Access, Open Floorplan, Recessed Lighting, Slider, Lighting - Overhead
Interior
Interior Features High Speed Internet
Heating Baseboard, Oil
Cooling Wall Unit(s)
Flooring Carpet, Laminate, Wood Laminate
Fireplaces Number 2
Fireplaces Type Family Room, Living Room
Appliance Range, Dishwasher, Microwave
Laundry Electric Dryer Hookup, Exterior Access, Washer Hookup, In Basement
Basement Type Full,Partially Finished,Walk-Out Access,Interior Entry,Concrete
Exterior
Exterior Feature Deck, Pool - Inground, Rain Gutters, Storage, Horses Permitted
Pool In Ground
Community Features Walk/Jog Trails, Stable(s), Golf, Bike Path, Conservation Area, House of Worship, Public School
Utilities Available Washer Hookup
Roof Type Shingle
Total Parking Spaces 9
Garage No
Private Pool true
Building
Lot Description Cleared, Gentle Sloping
Foundation Concrete Perimeter
Sewer Private Sewer
Water Private
Architectural Style Raised Ranch
Others
Senior Community false
Read Less Info
Want to know what your home might be worth? Contact us for a FREE valuation!

Our team is ready to help you sell your home for the highest possible price ASAP
Bought with Sherri King • RE/MAX Vantage
Get More Information
Kathleen Bourque
Sales Associate | License ID: 137803
Sales Associate License ID: 137803



