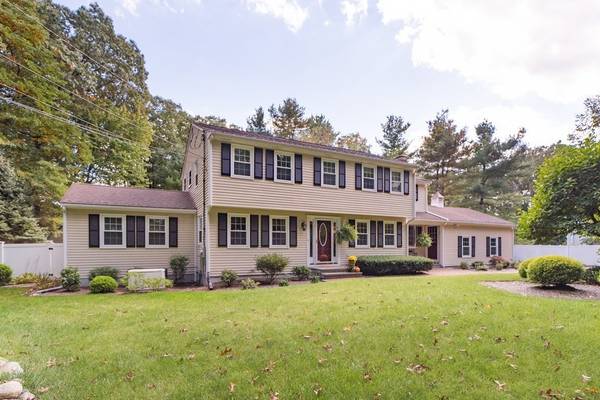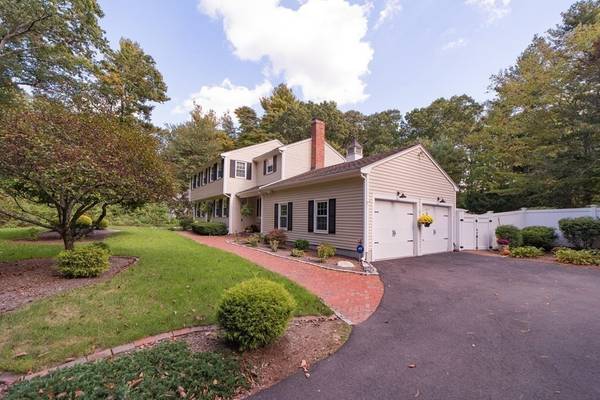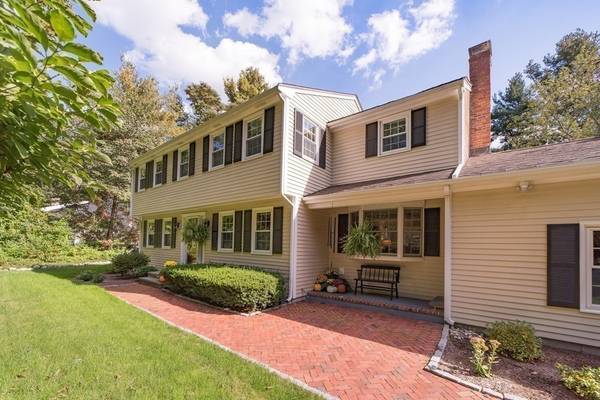For more information regarding the value of a property, please contact us for a free consultation.
Key Details
Sold Price $1,237,000
Property Type Single Family Home
Sub Type Single Family Residence
Listing Status Sold
Purchase Type For Sale
Square Footage 2,561 sqft
Price per Sqft $483
MLS Listing ID 73169914
Sold Date 01/12/24
Style Colonial
Bedrooms 4
Full Baths 2
Half Baths 1
HOA Y/N false
Year Built 1969
Annual Tax Amount $12,029
Tax Year 2023
Lot Size 0.690 Acres
Acres 0.69
Property Description
This charming sunlit Colonial home, nestled in the bucolic Forest Street neighborhood, exudes warmth and elegance. Renovated to perfection, this home features gleaming hardwood floors, vaulted ceilings, and exquisite millwork. The gourmet kitchen showcases granite countertops, a double oven, a Wolf cooktop, a wine fridge, and a spacious island. Adjacent is a cozy den with built-in shelving, and around the corner is the dining room offering panoramic views of the inviting heated pool, gardens, and expansive patio. Also on this level: a front-to-back living room, an enviable office with a vaulted ceiling and built-ins, a half bath, and a mudroom. Upstairs, the primary bedroom has double closets and an en-suite bath. There are 3 additional bedrooms and a hall bath. The unfinished lower level includes a laundry and potential! Enjoy comfortable living, privacy, and access to both Medfield and Walpole's thriving town centers. The commuter rail station is 2.4 mi away, and I-95 is 4.5 mi away.
Location
State MA
County Norfolk
Zoning RT
Direction Main Street (109) to Spring Street (27). Go two miles. Turn right on Forest Street. #22 on left.
Rooms
Family Room Closet/Cabinets - Custom Built, Flooring - Hardwood, Window(s) - Bay/Bow/Box, Recessed Lighting, Crown Molding
Basement Full, Bulkhead
Dining Room Skylight, Vaulted Ceiling(s), Flooring - Hardwood, Exterior Access, Slider, Crown Molding
Kitchen Closet/Cabinets - Custom Built, Flooring - Hardwood, Window(s) - Bay/Bow/Box, Dining Area, Pantry, Countertops - Stone/Granite/Solid, Countertops - Upgraded, Kitchen Island, Cabinets - Upgraded, Recessed Lighting, Remodeled, Stainless Steel Appliances, Wine Chiller, Gas Stove, Lighting - Pendant, Crown Molding
Interior
Interior Features Closet, Ceiling - Beamed, Ceiling - Vaulted, Closet/Cabinets - Custom Built, Recessed Lighting, Mud Room, Office, Wired for Sound
Heating Baseboard, Natural Gas
Cooling Central Air
Flooring Tile, Hardwood, Flooring - Stone/Ceramic Tile, Flooring - Hardwood
Fireplaces Number 1
Fireplaces Type Family Room
Appliance Oven, Dishwasher, Disposal, Microwave, Countertop Range, Refrigerator, Freezer, Washer, Dryer, Wine Refrigerator, Range Hood, Other, Plumbed For Ice Maker, Utility Connections for Gas Range, Utility Connections for Electric Oven, Utility Connections for Gas Dryer
Laundry Gas Dryer Hookup, Washer Hookup, In Basement
Basement Type Full,Bulkhead
Exterior
Exterior Feature Porch, Patio, Pool - Inground Heated, Rain Gutters, Storage, Professional Landscaping, Sprinkler System, Screens, Fenced Yard, Gazebo, Garden, Stone Wall
Garage Spaces 2.0
Fence Fenced
Pool Pool - Inground Heated
Community Features Public Transportation, Shopping, Tennis Court(s), Park, Bike Path, Conservation Area, House of Worship, Private School, Public School, T-Station
Utilities Available for Gas Range, for Electric Oven, for Gas Dryer, Washer Hookup, Icemaker Connection, Generator Connection
Roof Type Shingle
Total Parking Spaces 6
Garage Yes
Private Pool true
Building
Lot Description Level
Foundation Concrete Perimeter
Sewer Public Sewer
Water Public
Architectural Style Colonial
Schools
Elementary Schools Mem, Whee, Dale
Middle Schools Blake Middle
High Schools Medfield High
Others
Senior Community false
Acceptable Financing Contract
Listing Terms Contract
Read Less Info
Want to know what your home might be worth? Contact us for a FREE valuation!

Our team is ready to help you sell your home for the highest possible price ASAP
Bought with Anne G. Marley • Diversified Real Estate
Get More Information
Kathleen Bourque
Sales Associate | License ID: 137803
Sales Associate License ID: 137803



