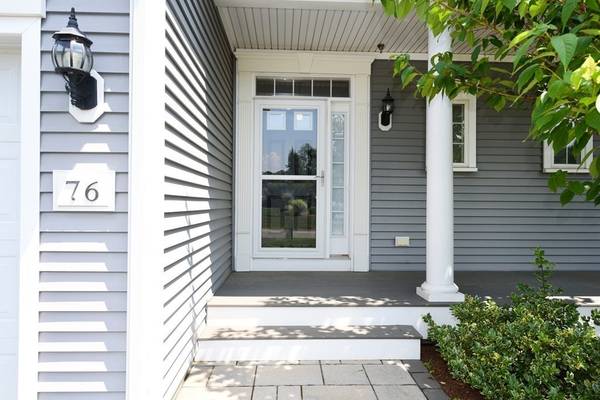For more information regarding the value of a property, please contact us for a free consultation.
Key Details
Sold Price $615,000
Property Type Condo
Sub Type Condominium
Listing Status Sold
Purchase Type For Sale
Square Footage 2,680 sqft
Price per Sqft $229
MLS Listing ID 73133350
Sold Date 01/17/24
Bedrooms 2
Full Baths 2
Half Baths 1
HOA Fees $450/mo
HOA Y/N true
Year Built 2017
Annual Tax Amount $7,361
Tax Year 2023
Property Description
Tired of Raking Leaves? Dreading the Winter Snow? Why Wait to Enjoy Living in Popular Stonebridge an Over 55 Community. 6-YR Young Home with Shiny Hardwood Floors, 9 ft ceilings, Crown Molding & Wainscotting set the tone for Gracious Living, Enter sparkling, granite kitchen with 8 ft breakfast bar & stainless appliances. The ample dining room accommodates a large table for holiday entertaining. Enjoy the gas log fireplace while dining, cooking in the kitchen or relaxing in the Living room overlooking the private deck & serene tree filled rear yard. Primary Suite with Tray Ceiling, Dual closets & Elegant Ensuite Tile Bath. Convenient Laundry room & Half Bath complete the First Level. Lower Level offers a huge Family Room, Full Bath with tub/shower & Guest Bedroom plus additional storage space, workshop or craft area. Whole House Generator to keep you comfortable winter & summer no matter the weather. Condo Fee covers Master Insurance, Outside Maintenace, Trash Removal & More.
Location
State MA
County Plymouth
Zoning Res
Direction Stonebridge Commons. Private Cul-de-Sac. Access from Liberty St near Heidi's Ice Cream. Not on GPS
Rooms
Family Room Flooring - Wall to Wall Carpet
Basement Y
Primary Bedroom Level Main, First
Dining Room Flooring - Hardwood, Wainscoting, Lighting - Overhead, Crown Molding
Kitchen Flooring - Hardwood, Countertops - Stone/Granite/Solid, Breakfast Bar / Nook, Cabinets - Upgraded, Exterior Access, Open Floorplan, Recessed Lighting, Stainless Steel Appliances, Gas Stove, Crown Molding
Interior
Interior Features Internet Available - Unknown
Heating Forced Air, Natural Gas
Cooling Central Air
Flooring Tile, Carpet, Hardwood
Fireplaces Number 1
Fireplaces Type Living Room
Appliance Range, Dishwasher, Microwave, Refrigerator, Washer, Dryer, Utility Connections for Gas Range, Utility Connections for Electric Dryer
Laundry Electric Dryer Hookup, Washer Hookup, First Floor, In Unit
Basement Type Y
Exterior
Exterior Feature Deck - Composite, Rain Gutters, Professional Landscaping, Sprinkler System
Garage Spaces 2.0
Community Features Shopping, House of Worship, T-Station, Adult Community
Utilities Available for Gas Range, for Electric Dryer, Washer Hookup
Roof Type Shingle
Total Parking Spaces 2
Garage Yes
Building
Story 2
Sewer Private Sewer
Water Public
Others
Pets Allowed Yes w/ Restrictions
Senior Community true
Pets Allowed Yes w/ Restrictions
Read Less Info
Want to know what your home might be worth? Contact us for a FREE valuation!

Our team is ready to help you sell your home for the highest possible price ASAP
Bought with Julie Molloy • Compass
Get More Information
Kathleen Bourque
Sales Associate | License ID: 137803
Sales Associate License ID: 137803



