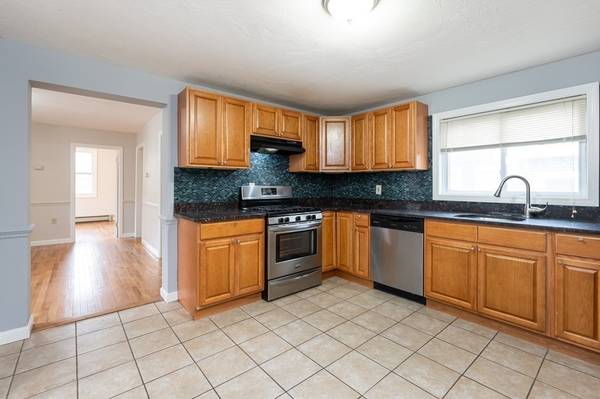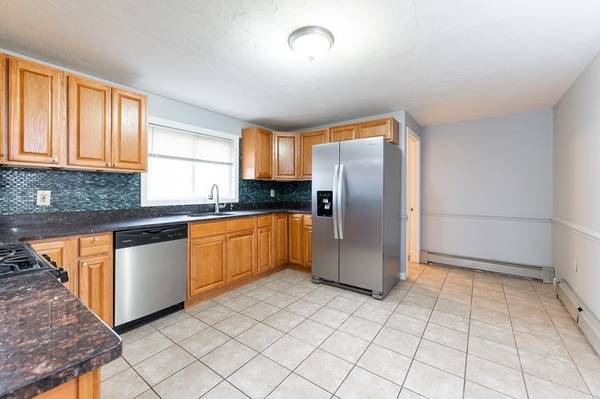For more information regarding the value of a property, please contact us for a free consultation.
Key Details
Sold Price $430,000
Property Type Single Family Home
Sub Type Single Family Residence
Listing Status Sold
Purchase Type For Sale
Square Footage 1,439 sqft
Price per Sqft $298
MLS Listing ID 73186072
Sold Date 01/19/24
Style Colonial
Bedrooms 3
Full Baths 2
HOA Y/N false
Year Built 1900
Annual Tax Amount $4,874
Tax Year 2023
Lot Size 9,147 Sqft
Acres 0.21
Property Description
FANTASTIC OPPORTUNITY to own this beautiful single-family home on a quiet street in South Lowell with easy access to I-495 Woburn St Exit. This property boasts an updated kitchen with Upgraded Cabinets, Granite Counter Tops, and Stainless-Steel Appliances. Adjacent to the kitchen you have an Expansive Living Room as well as a dining room with exterior access to the Composite Back Deck. Additionally, a Large Bedroom, a recently Remodeled Full Bathroom and a Separate Laundry Room round out the first floor. As you go upstairs from the entryway you have another full bathroom and the two remaining bedrooms both with plenty of closet space. The fenced-in backyard hosts a large in-ground pool perfect for entertaining on those warm summer days. There is also an expansive walk-out unfinished basement with opportunities to expand or use for extra storage. This property won't last long, so don't miss your chance to make it your own!
Location
State MA
County Middlesex
Area South Lowell
Zoning TSF
Direction I- 495 (Exit 91) > Woburn St > Eugene St > Billerica St
Rooms
Basement Full, Walk-Out Access, Unfinished
Primary Bedroom Level Second
Dining Room Flooring - Stone/Ceramic Tile, Deck - Exterior, Lighting - Overhead
Kitchen Flooring - Stone/Ceramic Tile, Countertops - Stone/Granite/Solid, Cabinets - Upgraded, Stainless Steel Appliances, Wainscoting, Gas Stove, Lighting - Overhead
Interior
Heating Baseboard, Oil
Cooling None
Flooring Tile, Vinyl, Laminate, Hardwood
Appliance Range, Dishwasher, Refrigerator, Washer, Dryer, Utility Connections for Gas Range, Utility Connections for Electric Dryer
Laundry Flooring - Stone/Ceramic Tile, Main Level, Electric Dryer Hookup, Washer Hookup, Lighting - Overhead, First Floor
Basement Type Full,Walk-Out Access,Unfinished
Exterior
Exterior Feature Porch, Deck - Composite, Pool - Inground, Fenced Yard
Fence Fenced
Pool In Ground
Community Features Public Transportation, Shopping, Park, Walk/Jog Trails, Highway Access, Public School
Utilities Available for Gas Range, for Electric Dryer, Washer Hookup
Roof Type Shingle
Total Parking Spaces 4
Garage No
Private Pool true
Building
Lot Description Cleared, Level
Foundation Concrete Perimeter, Block
Sewer Public Sewer
Water Public
Schools
Elementary Schools Lps
Middle Schools Lps
High Schools Lhs Or Gl-Tech
Others
Senior Community false
Read Less Info
Want to know what your home might be worth? Contact us for a FREE valuation!

Our team is ready to help you sell your home for the highest possible price ASAP
Bought with Bonieta Lach • Pailin Realty
Get More Information
Kathleen Bourque
Sales Associate | License ID: 137803
Sales Associate License ID: 137803



