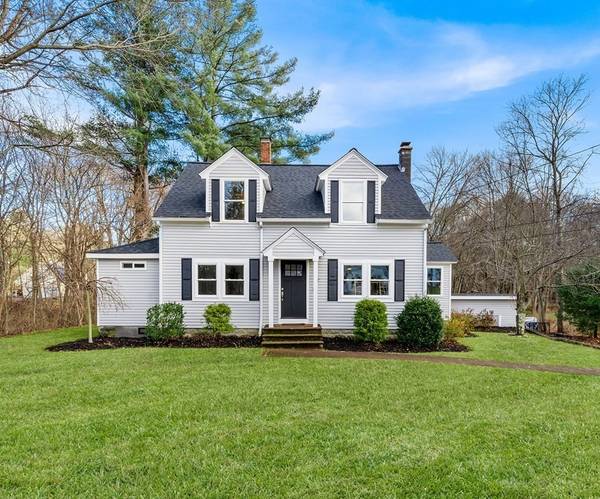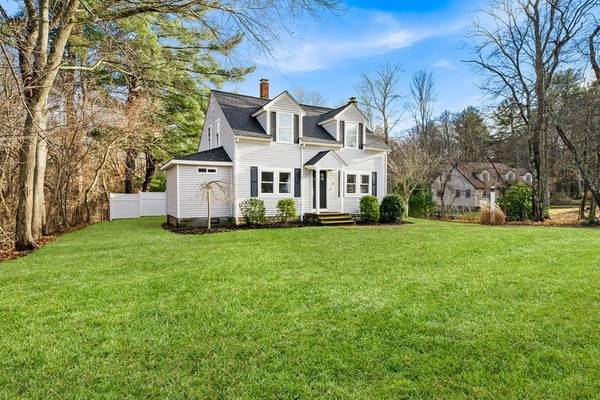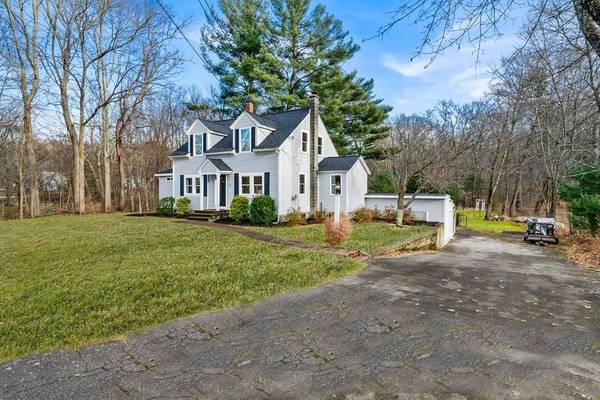For more information regarding the value of a property, please contact us for a free consultation.
Key Details
Sold Price $515,000
Property Type Single Family Home
Sub Type Single Family Residence
Listing Status Sold
Purchase Type For Sale
Square Footage 1,752 sqft
Price per Sqft $293
MLS Listing ID 73187385
Sold Date 01/19/24
Style Cape
Bedrooms 3
Full Baths 1
Half Baths 1
HOA Y/N false
Year Built 1950
Annual Tax Amount $5,032
Tax Year 2023
Lot Size 1.160 Acres
Acres 1.16
Property Description
Offers due Monday at 4. Exceptionally updated cape located in Whitinsville, nestled on a sprawling, 1-acre yard surrounded by woods just around the corner from Whitinsville Golf Club. The exceptional layout seamlessly integrates an open concept living room, dining area & kitchen showcasing stainless steel appliances, island & updated cabinets with elegant quartz & granite counters. For added convenience, there is an adjacent first floor half bath with laundry. In the front of the house, a formal living room with a wood stove graces the right, while the left offers a flexible office or third bedroom. Upstairs hosts two more large bedrooms with hardwood floors, a modern bath & a large walk-in closet. Outside, a fenced enclosure provides a secure play area for kids & dogs. Recent upgrades include fresh paint, a new roof, oil tank & water heater. Enjoy the two-car tandem under garage & energy-efficient vinyl replacement windows. Combining modern updates with classic charm, don't miss it!
Location
State MA
County Worcester
Zoning RES
Direction use GPS
Rooms
Family Room Open Floorplan, Recessed Lighting, Beadboard
Basement Full, Walk-Out Access, Interior Entry, Garage Access, Concrete, Unfinished
Primary Bedroom Level Second
Dining Room Ceiling Fan(s), Open Floorplan
Kitchen Window(s) - Bay/Bow/Box, Pantry, Countertops - Stone/Granite/Solid, Kitchen Island, Recessed Lighting, Stainless Steel Appliances
Interior
Interior Features Home Office
Heating Forced Air, Oil
Cooling None
Flooring Tile, Vinyl, Laminate, Hardwood
Fireplaces Number 1
Appliance Range, Dishwasher, Microwave, Refrigerator, Washer, Dryer
Laundry Main Level, Exterior Access, Slider, First Floor
Basement Type Full,Walk-Out Access,Interior Entry,Garage Access,Concrete,Unfinished
Exterior
Garage Spaces 1.0
Community Features Shopping, Park, Walk/Jog Trails, Bike Path, Conservation Area, Highway Access
Roof Type Shingle
Total Parking Spaces 8
Garage Yes
Building
Foundation Concrete Perimeter
Sewer Private Sewer
Water Public
Architectural Style Cape
Others
Senior Community false
Read Less Info
Want to know what your home might be worth? Contact us for a FREE valuation!

Our team is ready to help you sell your home for the highest possible price ASAP
Bought with TEAM Metrowest • Berkshire Hathaway HomeServices Commonwealth Real Estate
Get More Information
Kathleen Bourque
Sales Associate | License ID: 137803
Sales Associate License ID: 137803



