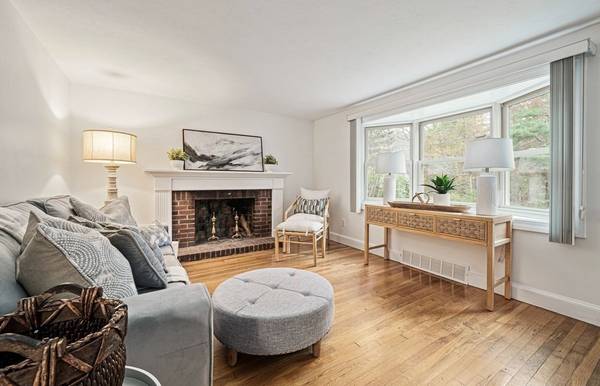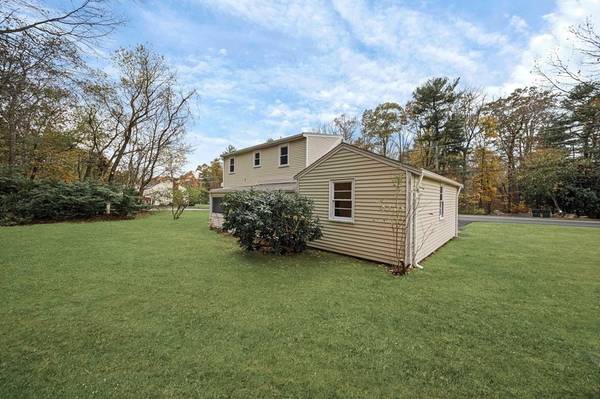For more information regarding the value of a property, please contact us for a free consultation.
Key Details
Sold Price $590,000
Property Type Single Family Home
Sub Type Single Family Residence
Listing Status Sold
Purchase Type For Sale
Square Footage 1,756 sqft
Price per Sqft $335
MLS Listing ID 73178282
Sold Date 01/18/24
Style Cape
Bedrooms 3
Full Baths 2
HOA Y/N false
Year Built 1955
Annual Tax Amount $6,520
Tax Year 2023
Lot Size 0.450 Acres
Acres 0.45
Property Description
OH: Sat: 11-1 & Sun: 12:30-2:30 - Prime Hanover Location! Welcome to this lovingly maintained residence nestled in the heart of Hanover, a stone's throw from shopping centers, top-notch restaurants, and major highways for easy commuting. Owned & cared for by long-term owners, this home radiates pride of ownership. Well updated throughout, this sweet home has a versatile floor plan with a 1st-floor bedroom & full bath (tiled tub & shower stall). Sunny living room with fireplace & spacious dining room, pretty kitchen w/ separate dining area leading out to the 22x12 sunroom easily transformed into a great room. The 2nd floor has two more big bedrooms with huge closets & a 2nd full bath with/ laundry hookups. The attached garage provides secure parking and additional storage space, while the driveway offers ample room for guest vehicles. Bonus: New Gas Furnace and Central Air, Freshly Painted, New Lighting, Garage Door, Insulation, Hot H20 Heater - see list attached to the listing.
Location
State MA
County Plymouth
Zoning res
Direction Webster St
Rooms
Family Room Flooring - Wall to Wall Carpet
Basement Full, Interior Entry, Concrete
Primary Bedroom Level Second
Dining Room Flooring - Hardwood
Kitchen Country Kitchen, Stainless Steel Appliances
Interior
Interior Features Den
Heating Forced Air, Natural Gas
Cooling Central Air
Flooring Vinyl, Carpet, Hardwood
Fireplaces Number 1
Fireplaces Type Living Room
Appliance Range, Dishwasher, Microwave, Utility Connections for Electric Range
Laundry Second Floor
Basement Type Full,Interior Entry,Concrete
Exterior
Exterior Feature Rain Gutters, Screens
Garage Spaces 1.0
Community Features Shopping, Pool, Tennis Court(s), Bike Path, Highway Access, House of Worship
Utilities Available for Electric Range
View Y/N Yes
View Scenic View(s)
Roof Type Shingle
Total Parking Spaces 4
Garage Yes
Building
Lot Description Cleared, Level
Foundation Concrete Perimeter
Sewer Inspection Required for Sale
Water Public
Architectural Style Cape
Schools
Elementary Schools Cendar Center
Middle Schools Hms
High Schools Hhs
Others
Senior Community false
Read Less Info
Want to know what your home might be worth? Contact us for a FREE valuation!

Our team is ready to help you sell your home for the highest possible price ASAP
Bought with Catherine Baran • Berkshire Hathaway HomeServices Robert Paul Properties
Get More Information
Kathleen Bourque
Sales Associate | License ID: 137803
Sales Associate License ID: 137803



