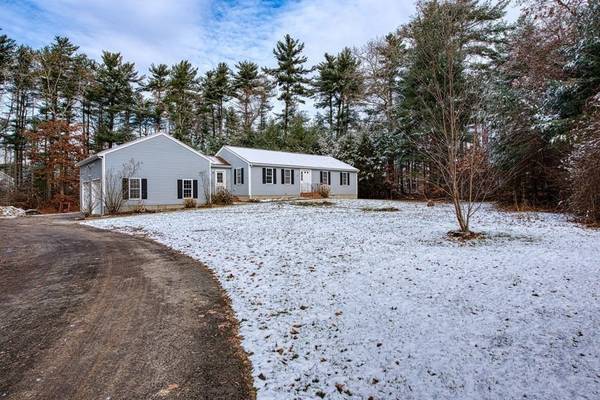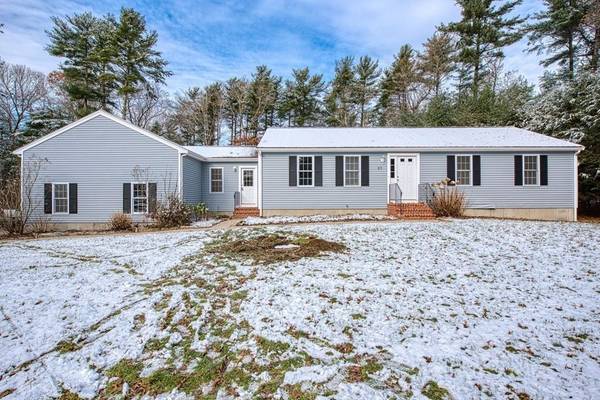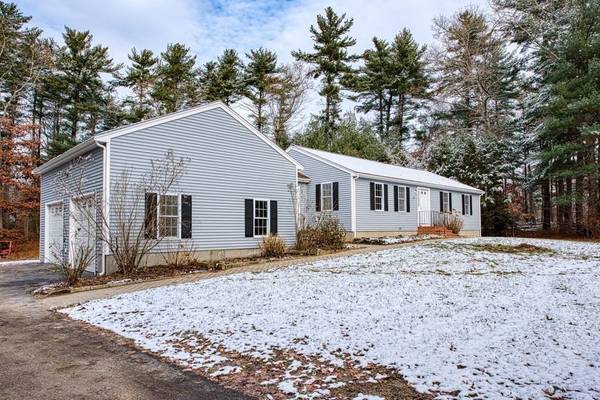For more information regarding the value of a property, please contact us for a free consultation.
Key Details
Sold Price $629,000
Property Type Single Family Home
Sub Type Single Family Residence
Listing Status Sold
Purchase Type For Sale
Square Footage 2,256 sqft
Price per Sqft $278
MLS Listing ID 73187583
Sold Date 01/19/24
Style Ranch
Bedrooms 3
Full Baths 1
Half Baths 1
HOA Y/N false
Year Built 2009
Annual Tax Amount $7,108
Tax Year 2023
Lot Size 1.400 Acres
Acres 1.4
Property Description
Heaven is in Hanson in this Newer Multi Level Ranch Style Home built in 2009 with All the Bells and Whistles. This Beautiful Home Offers 9 Rooms 3 Bedrooms,1.5 Baths, an Attached Two Car Garage and is situated on a 1.4 Acre Lot located on a Quiet Side Street! WOW! Prepare to be Impressed with the Granite Countertop Kitchen, Newer Kitchen Cabinets, Breakfast Nook, Stainless Steel Appliances, & Hardwood Flooring throughout!. Additional Features include a Formal Dinningroom with Sliders leading out to your Oversized Deck and the Awesome View of your Private Backyard Bliss. Come see our Finished Lower Level with your Own Home Office, Bonus Room & Oversized Family Room. Make your Reservations Come to our Open House Saturday December 30th 1PM until 3PM
Location
State MA
County Plymouth
Area Monponsett
Zoning 100
Direction Monponsett St to Squantum Ave Turn Right onto French St
Rooms
Family Room Closet, Flooring - Laminate, Recessed Lighting, Remodeled
Basement Full, Finished, Interior Entry, Garage Access
Primary Bedroom Level First
Dining Room Flooring - Hardwood, Deck - Exterior, Recessed Lighting
Kitchen Dining Area, Countertops - Stone/Granite/Solid, Breakfast Bar / Nook, Cabinets - Upgraded, Exterior Access, Recessed Lighting, Remodeled, Stainless Steel Appliances
Interior
Interior Features Closet, Home Office, Mud Room, Bonus Room
Heating Baseboard, Natural Gas, Propane
Cooling None
Flooring Hardwood, Stone / Slate, Flooring - Stone/Ceramic Tile
Appliance Range, Dishwasher, Microwave, Refrigerator, Utility Connections for Gas Range, Utility Connections for Electric Dryer
Laundry Flooring - Stone/Ceramic Tile, Main Level, First Floor, Washer Hookup
Basement Type Full,Finished,Interior Entry,Garage Access
Exterior
Exterior Feature Deck - Composite, Rain Gutters, Fenced Yard, Garden
Garage Spaces 2.0
Fence Fenced/Enclosed, Fenced
Community Features Public Transportation, Shopping, House of Worship, Public School
Utilities Available for Gas Range, for Electric Dryer, Washer Hookup
Roof Type Shingle
Total Parking Spaces 6
Garage Yes
Building
Lot Description Wooded, Gentle Sloping
Foundation Concrete Perimeter, Irregular
Sewer Private Sewer
Water Public
Architectural Style Ranch
Schools
Elementary Schools Indian Head
Middle Schools Hanson Middle
High Schools Whitman /Hanson
Others
Senior Community false
Acceptable Financing Contract
Listing Terms Contract
Read Less Info
Want to know what your home might be worth? Contact us for a FREE valuation!

Our team is ready to help you sell your home for the highest possible price ASAP
Bought with Nancy Soisson • Coldwell Banker Realty - Boston
Get More Information
Kathleen Bourque
Sales Associate | License ID: 137803
Sales Associate License ID: 137803



