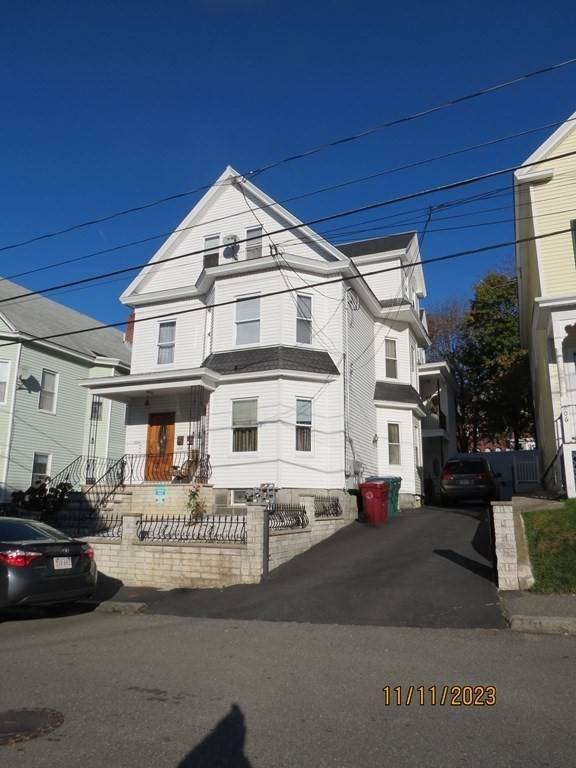For more information regarding the value of a property, please contact us for a free consultation.
Key Details
Sold Price $750,000
Property Type Multi-Family
Sub Type 3 Family
Listing Status Sold
Purchase Type For Sale
Square Footage 4,072 sqft
Price per Sqft $184
MLS Listing ID 73180549
Sold Date 01/22/24
Bedrooms 9
Full Baths 5
Year Built 1910
Annual Tax Amount $7,985
Tax Year 2023
Lot Size 3,484 Sqft
Acres 0.08
Property Description
Pride of ownership throughout this beautiful home. From the masonry work at the front of the house, to the modern decor through out, this home truly shines. Amongst the many amenities, each unit boasts 3 bedrooms with the possibility of a 4th in the 1st & 2nd floor, recess lighting, beautiful 1st floor bathroom, hardwood flooring and stylish tile throughout. The heating units were both installed in the last 13 years or so, water heaters in the last few years. Updated electrical and plumbing throughout the years. Circuit breakers for each unit. The 3rd floor unit has 3 bedrooms and 2 bathrooms. The original slate roof has been regularly maintained and is in great condition. There are just too many things to mention with this home. The tandem driveway goes about 5 cars deep for those snow emergency days, with 1-2 cars in front of the house. Bus route goes right by the corner of the house with schools nearby. Come on by and take a look at this beauty. Offers due by 11/20/2023 5:00 pm
Location
State MA
County Middlesex
Area Belvidere
Zoning TTF
Direction Rogers Street to Pleasant Street
Rooms
Basement Full, Partially Finished, Walk-Out Access, Interior Entry, Garage Access, Concrete
Interior
Interior Features Unit 1(Upgraded Countertops, Bathroom With Tub, Country Kitchen, Open Floor Plan), Unit 2(Upgraded Countertops, Bathroom With Tub, Country Kitchen, Open Floor Plan), Unit 3(Bathroom With Tub), Unit 1 Rooms(Living Room, Dining Room, Kitchen, Living RM/Dining RM Combo), Unit 2 Rooms(Living Room, Dining Room, Kitchen, Living RM/Dining RM Combo), Unit 3 Rooms(Kitchen, Living RM/Dining RM Combo)
Heating Unit 1(Central Heat, Hot Water Baseboard, Gas), Unit 2(Central Heat, Hot Water Baseboard, Gas), Unit 3(Electric Baseboard)
Cooling Unit 1(None), Unit 2(None), Unit 3(None)
Flooring Tile, Carpet, Laminate, Hardwood, Unit 1(undefined), Unit 2(Tile Floor, Hardwood Floors)
Appliance Unit 1(Range, Refrigerator), Unit 2(Range, Refrigerator), Unit 3(Range, Refrigerator), Utility Connections for Gas Range, Utility Connections for Gas Dryer
Laundry Unit 1 Laundry Room, Unit 2 Laundry Room
Basement Type Full,Partially Finished,Walk-Out Access,Interior Entry,Garage Access,Concrete
Exterior
Exterior Feature Porch, Gutters, Storage Shed, Stone Wall
Garage Spaces 1.0
Community Features Public Transportation, Shopping, Tennis Court(s), Park, Walk/Jog Trails, Golf, Medical Facility, Laundromat, Highway Access, House of Worship, Private School, Public School, T-Station, University, Sidewalks
Utilities Available for Gas Range, for Gas Dryer
Roof Type Slate
Total Parking Spaces 5
Garage Yes
Building
Lot Description Gentle Sloping
Story 6
Foundation Stone
Sewer Public Sewer
Water Public
Others
Senior Community false
Read Less Info
Want to know what your home might be worth? Contact us for a FREE valuation!

Our team is ready to help you sell your home for the highest possible price ASAP
Bought with Golden Key Team • RE/MAX American Dream
Get More Information
Kathleen Bourque
Sales Associate | License ID: 137803
Sales Associate License ID: 137803



