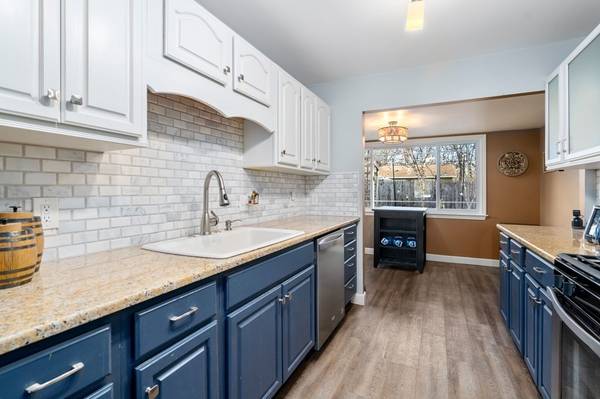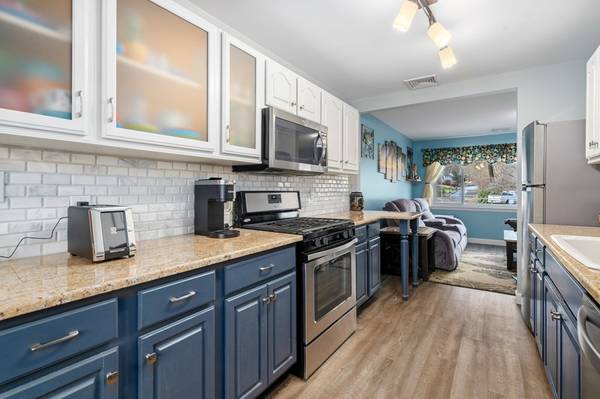For more information regarding the value of a property, please contact us for a free consultation.
Key Details
Sold Price $385,000
Property Type Single Family Home
Sub Type Single Family Residence
Listing Status Sold
Purchase Type For Sale
Square Footage 896 sqft
Price per Sqft $429
MLS Listing ID 73188396
Sold Date 01/30/24
Style Ranch
Bedrooms 2
Full Baths 1
HOA Y/N false
Year Built 1952
Annual Tax Amount $3,563
Tax Year 2023
Lot Size 7,405 Sqft
Acres 0.17
Property Description
Welcome home to this beautifully remodeled one floor living at its best. Look no further this home has been upgraded from the inside out including vinyl siding, windows, doors, roof, Trex deck and so much more. This home offers 2 good size bedrooms and 1 beautifully upgraded full bathroom. The kitchen consists of all stainless steel appliances, granite counter tops, beautiful tile backsplash, and plenty cabinet space for all of your needs. You will be delighted when you open your sliding glass door and step out onto your brand new deck to see your completely level gorgeous backyard that includes and amazing storage shed and endless room for entertainment. This home will not last long. Showings will begin at the open house Saturday December 23 from 12PM-2PM. Seller reserves the right to accept any offers at anytime.
Location
State MA
County Worcester
Zoning Res
Direction Route 122 Providence Road turn onto Sherry Street
Rooms
Primary Bedroom Level First
Dining Room Flooring - Laminate
Kitchen Flooring - Laminate, Stainless Steel Appliances
Interior
Interior Features Internet Available - Unknown
Heating Forced Air, Propane
Cooling Central Air
Flooring Laminate
Appliance Range, Dishwasher, Disposal, Microwave, Refrigerator, Washer, Dryer, Utility Connections for Gas Range, Utility Connections for Electric Dryer
Laundry First Floor, Washer Hookup
Exterior
Exterior Feature Deck, Rain Gutters, Storage
Garage Spaces 1.0
Community Features Public Transportation, Shopping, Tennis Court(s), Walk/Jog Trails, Medical Facility, Laundromat, House of Worship, Private School, Public School
Utilities Available for Gas Range, for Electric Dryer, Washer Hookup
Roof Type Shingle
Total Parking Spaces 4
Garage Yes
Building
Foundation Slab
Sewer Public Sewer
Water Public
Architectural Style Ranch
Others
Senior Community false
Read Less Info
Want to know what your home might be worth? Contact us for a FREE valuation!

Our team is ready to help you sell your home for the highest possible price ASAP
Bought with Alan Yanofsky • RE/MAX Real Estate Center
Get More Information
Kathleen Bourque
Sales Associate | License ID: 137803
Sales Associate License ID: 137803



