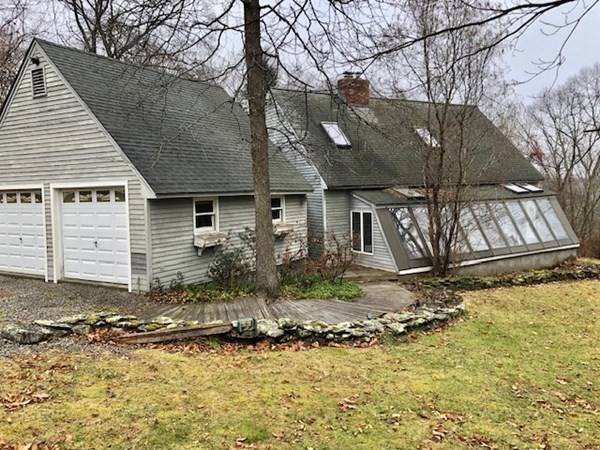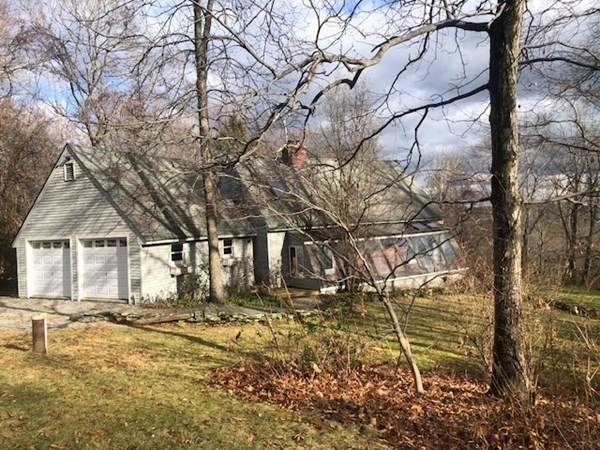For more information regarding the value of a property, please contact us for a free consultation.
Key Details
Sold Price $355,000
Property Type Single Family Home
Sub Type Single Family Residence
Listing Status Sold
Purchase Type For Sale
Square Footage 2,008 sqft
Price per Sqft $176
MLS Listing ID 73185638
Sold Date 02/01/24
Style Cape,Contemporary
Bedrooms 3
Full Baths 2
HOA Y/N false
Year Built 1981
Annual Tax Amount $3,406
Tax Year 2023
Lot Size 1.140 Acres
Acres 1.14
Property Description
Ho hO Ho!! .... Who's Looking for a Winter Project?!! *** This Special Fixer Upper Property needs some LoVe to Bring it Back to Life ... Is that YOU?... If You have the Vision What a GEM this could Be!!! . LOCATED CLOSE TO NICHOLS COLLEGE!! ...Being Sold As-Is Condition but is a Great Opportunity for your Personal Touch! Located in an Established Neighborhood on a Small Cul-de-Sac! Cedar Sided Contempory Cape ~ Open Concept ~ Wood Floors ~ 3 Bedrooms (3rd Bedrm in Loft) ~ 2 Full Bathrooms ~ Sunrm with a Brick Floor!! Private Large Lot with Tree Lined Borders located in a Scenic & Tranquil part of Dudley!! A Woodstove is Centrally Located for Warmth and Comfort! Skylights add lots of Natural LIght! Lofted 2 car attached Garage. Although this is being Sold As-is and requires some work, the Home presents an opportunity for those interested in a Fixer-Upper or Flip!. The lg lot holds Potential.to add a Pool or Gardens! 1500 Gallon Septic Tank offers Potential for 4 Bedrooms!!
Location
State MA
County Worcester
Zoning res
Direction From Dudley - Dudley Southbridge Rd, take right onto Partridge Hill Rd. House is on the right.
Rooms
Basement Full, Partially Finished, Walk-Out Access, Interior Entry, Concrete
Primary Bedroom Level First
Dining Room Flooring - Wood
Interior
Interior Features Loft, Sun Room
Heating Electric, Wood
Cooling None
Flooring Wood, Tile, Flooring - Wood, Flooring - Stone/Ceramic Tile
Appliance Range, Dishwasher, Refrigerator, Utility Connections for Electric Range, Utility Connections for Electric Dryer
Laundry In Basement, Washer Hookup
Basement Type Full,Partially Finished,Walk-Out Access,Interior Entry,Concrete
Exterior
Exterior Feature Deck - Wood
Garage Spaces 2.0
Community Features Public Transportation, Shopping, Golf, Medical Facility, Laundromat, House of Worship, Private School, Public School, University
Utilities Available for Electric Range, for Electric Dryer, Washer Hookup
Roof Type Shingle
Total Parking Spaces 2
Garage Yes
Building
Lot Description Cul-De-Sac, Easements, Cleared, Gentle Sloping
Foundation Concrete Perimeter
Sewer Private Sewer
Water Private
Architectural Style Cape, Contemporary
Schools
Elementary Schools Mason Rd
Middle Schools Dudley Middle
High Schools Shepard Hill
Others
Senior Community false
Acceptable Financing Contract
Listing Terms Contract
Read Less Info
Want to know what your home might be worth? Contact us for a FREE valuation!

Our team is ready to help you sell your home for the highest possible price ASAP
Bought with Tammy Sandomierski • William Raveis R.E. & Home Services
Get More Information
Kathleen Bourque
Sales Associate | License ID: 137803
Sales Associate License ID: 137803



