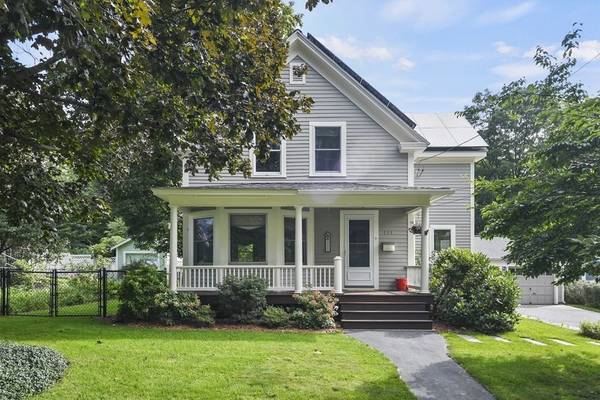For more information regarding the value of a property, please contact us for a free consultation.
Key Details
Sold Price $500,000
Property Type Single Family Home
Sub Type Single Family Residence
Listing Status Sold
Purchase Type For Sale
Square Footage 1,545 sqft
Price per Sqft $323
Subdivision West Leominster
MLS Listing ID 73192697
Sold Date 02/09/24
Style Colonial
Bedrooms 3
Full Baths 2
HOA Y/N false
Year Built 1900
Annual Tax Amount $4,827
Tax Year 2023
Lot Size 10,890 Sqft
Acres 0.25
Property Description
Welcome to this charming Leominster home! The inviting living room features a bay window & showcases gleaming HW floors that seamlessly flow into the dining rm, boasting a built-in China Cabinet. The cabinet-packed eat-in kitchen offers SS appliances & a generously sized center island. Convenient 1st flr laundry room & 3/4 bath. Upstairs, find a full bath, 3 bedrooms, including a large main bedroom w/ beamed cathedral ceiling & HW floors. Relax outside on the multi-level mahogany back deck & take in the views of your beautifully landscaped fenced-in backyard with a 40' waterfall & stream that add a tranquil touch. A newly paved driveway w/ embedded lighting leads to a detached 2-car garage & attached shed, offering plenty of parking & storage options. The exterior of the house, deck, & garage have been freshly painted & stained. Save $$ with solar panels less than five years old that are owned, not leased! Welcome home!
Location
State MA
County Worcester
Zoning RES
Direction Rt 12 to Lindell Ave to Abbott Ave.
Rooms
Basement Full, Interior Entry, Bulkhead, Sump Pump, Concrete, Unfinished
Primary Bedroom Level Second
Dining Room Closet/Cabinets - Custom Built, Flooring - Hardwood
Kitchen Flooring - Stone/Ceramic Tile, Window(s) - Bay/Bow/Box, Dining Area, Countertops - Stone/Granite/Solid, Kitchen Island, Breakfast Bar / Nook, Recessed Lighting, Stainless Steel Appliances
Interior
Heating Baseboard, Oil
Cooling None
Flooring Tile, Laminate, Hardwood
Appliance Range, Dishwasher, Microwave, Refrigerator, Washer, Dryer, Utility Connections for Electric Range, Utility Connections for Electric Dryer
Laundry Electric Dryer Hookup, Washer Hookup, First Floor
Basement Type Full,Interior Entry,Bulkhead,Sump Pump,Concrete,Unfinished
Exterior
Exterior Feature Porch, Deck - Wood, Patio, Rain Gutters, Fenced Yard
Garage Spaces 2.0
Fence Fenced
Community Features Public Transportation, Shopping, Conservation Area, Public School
Utilities Available for Electric Range, for Electric Dryer, Washer Hookup
Roof Type Shingle
Total Parking Spaces 6
Garage Yes
Building
Lot Description Cleared, Level
Foundation Block, Stone
Sewer Public Sewer
Water Public
Architectural Style Colonial
Others
Senior Community false
Read Less Info
Want to know what your home might be worth? Contact us for a FREE valuation!

Our team is ready to help you sell your home for the highest possible price ASAP
Bought with Jenny Tran • Chinatti Realty Group, Inc.
Get More Information
Kathleen Bourque
Sales Associate | License ID: 137803
Sales Associate License ID: 137803



