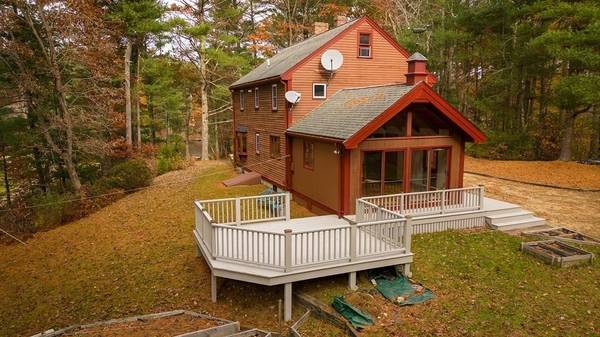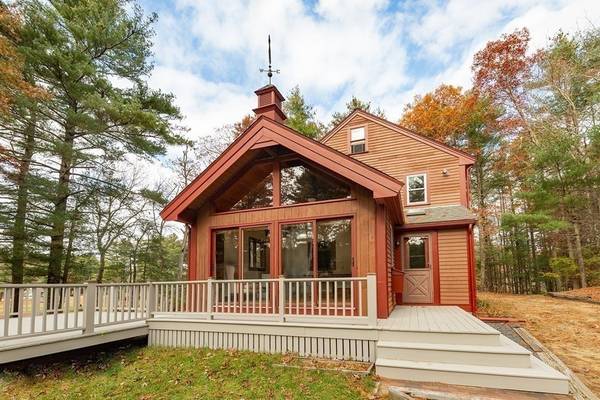For more information regarding the value of a property, please contact us for a free consultation.
Key Details
Sold Price $690,000
Property Type Single Family Home
Sub Type Single Family Residence
Listing Status Sold
Purchase Type For Sale
Square Footage 2,304 sqft
Price per Sqft $299
MLS Listing ID 73181601
Sold Date 02/09/24
Style Colonial
Bedrooms 3
Full Baths 1
Half Baths 2
HOA Y/N false
Year Built 1978
Annual Tax Amount $6,491
Tax Year 2023
Lot Size 2.300 Acres
Acres 2.3
Property Description
A truly captivating property that exudes the charm of incredible craftmanship right here in Plympton! Nestled atop a gentle hill, this home boasts breathtaking views overlooking picturesque Cranberry Bogs. There's even a small pond, offering not only a scenic vista but also a tranquil spot for fishing and relaxation. What truly sets this property apart is the detached two story garage/barn, a rare find in Plympton, offering endless possibilities for storage, hobbies, or perhaps even a creative workspace. This home has an expansive cathedral ceiling family room, a fireplaced front to back kitchen (with new appliances), a gorgeous living room with built ins and wood stove overlooking the bogs and Bonney's Pond. The owners also had the well rebuilt last year. It also has a finished walk up attic (just waiting for heat) and a high ceiling unfinished basement that can be finished. A brand new 4 bedroom septic system is being installed. Engineering being completed ASAP!
Location
State MA
County Plymouth
Zoning R1
Direction Center street. Home is set way back. Bare left after going over the bridge.
Rooms
Family Room Cathedral Ceiling(s), Vaulted Ceiling(s), Flooring - Hardwood, Cable Hookup, Exterior Access
Basement Full, Unfinished
Primary Bedroom Level Second
Kitchen Flooring - Vinyl, Dryer Hookup - Electric
Interior
Interior Features Office
Heating Baseboard, Oil
Cooling Wall Unit(s)
Flooring Tile, Carpet, Laminate, Hardwood
Fireplaces Number 2
Appliance Range, Dishwasher, Refrigerator, Utility Connections for Electric Range, Utility Connections for Electric Oven, Utility Connections for Electric Dryer
Laundry First Floor, Washer Hookup
Basement Type Full,Unfinished
Exterior
Exterior Feature Deck, Deck - Composite, Rain Gutters, Barn/Stable, Screens
Garage Spaces 2.0
Community Features Public Transportation
Utilities Available for Electric Range, for Electric Oven, for Electric Dryer, Washer Hookup
Waterfront Description Waterfront,Pond,Bog
View Y/N Yes
View Scenic View(s)
Roof Type Shingle
Total Parking Spaces 20
Garage Yes
Waterfront Description Waterfront,Pond,Bog
Building
Lot Description Wooded, Level
Foundation Concrete Perimeter
Sewer Private Sewer
Water Private
Architectural Style Colonial
Schools
Elementary Schools Dennett
Middle Schools Silver Lake Mid
High Schools Silver Lake
Others
Senior Community false
Read Less Info
Want to know what your home might be worth? Contact us for a FREE valuation!

Our team is ready to help you sell your home for the highest possible price ASAP
Bought with David P. Bugbee • Bugbee Properties & Investments
Get More Information
Kathleen Bourque
Sales Associate | License ID: 137803
Sales Associate License ID: 137803



