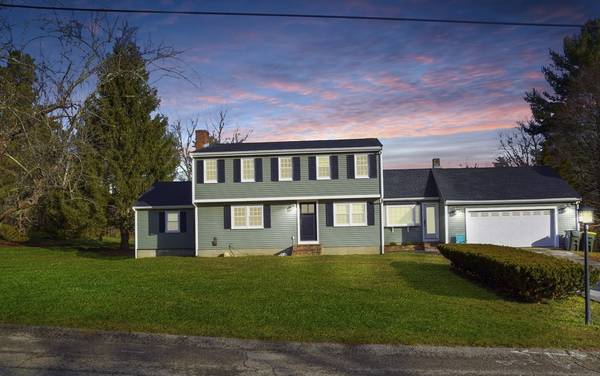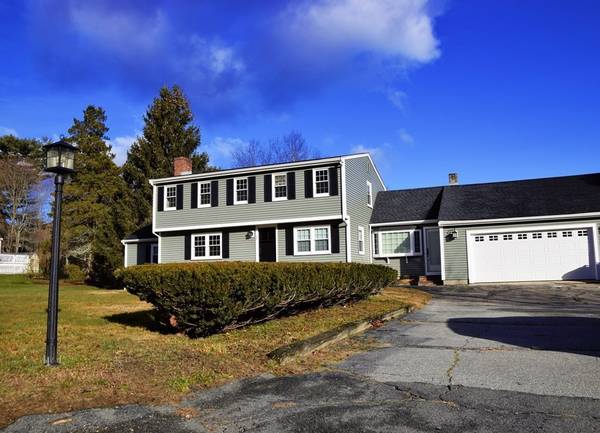For more information regarding the value of a property, please contact us for a free consultation.
Key Details
Sold Price $631,000
Property Type Single Family Home
Sub Type Single Family Residence
Listing Status Sold
Purchase Type For Sale
Square Footage 1,954 sqft
Price per Sqft $322
MLS Listing ID 73186033
Sold Date 02/09/24
Style Colonial,Garrison
Bedrooms 5
Full Baths 2
HOA Y/N false
Year Built 1960
Annual Tax Amount $7,021
Tax Year 2023
Lot Size 1.070 Acres
Acres 1.07
Property Description
Welcome home to 47 Big Rock Lane in Hanson featuring 10 rooms, 5 bedrooms, 2 FULL baths, 2 fireplaces, in-ground pool, first-floor laundry, & 2 car garage (with overhead walk-up storage) all on a treelined cul-de-sac. Fabulous improvements made within the last 3-5 years: EXTERIOR: new siding and Azek trim, roof, windows, insulated garage door, exterior front/side doors (including oversized slider to deck), new 5 bedroom septic, and gutters. INTERIOR: upgraded breezeway fireplace &flooring, interior central stairs w/decorative niches, 2nd floor bath, & refinished upstairs wood flooring. The 2 mini-splits provide AC (& back-up heat) for the first floor, step-down breezeway den has oversized slider leading to the 13x11 deck and 25x11 screened porch area, all over looking the fenced backyard with inground pool, storage shed, and play/entertaining area. Upstairs Lg BDRM has office/bonus room/giant walk-in closet attached. Close to local shops, walk to Dunkin, & 1.5 miles to Commuter Rail.
Location
State MA
County Plymouth
Zoning 100
Direction High Street (from 27 or 58) to Big Rock
Rooms
Basement Full
Primary Bedroom Level First
Dining Room Flooring - Wood
Kitchen Dining Area, Kitchen Island
Interior
Interior Features Breezeway, Den, Bonus Room
Heating Baseboard, Oil, Ductless
Cooling Ductless, Other
Flooring Wood, Carpet, Flooring - Wood
Fireplaces Number 2
Appliance Range, Dishwasher, Microwave
Laundry First Floor
Basement Type Full
Exterior
Exterior Feature Porch - Screened, Deck, Covered Patio/Deck, Pool - Inground
Garage Spaces 2.0
Pool In Ground
Community Features T-Station, Other
Total Parking Spaces 6
Garage Yes
Private Pool true
Building
Foundation Concrete Perimeter
Sewer Private Sewer
Water Public
Architectural Style Colonial, Garrison
Others
Senior Community false
Read Less Info
Want to know what your home might be worth? Contact us for a FREE valuation!

Our team is ready to help you sell your home for the highest possible price ASAP
Bought with Mary Beth McGillicuddy • Engel & Volkers, South Shore
Get More Information
Kathleen Bourque
Sales Associate | License ID: 137803
Sales Associate License ID: 137803



